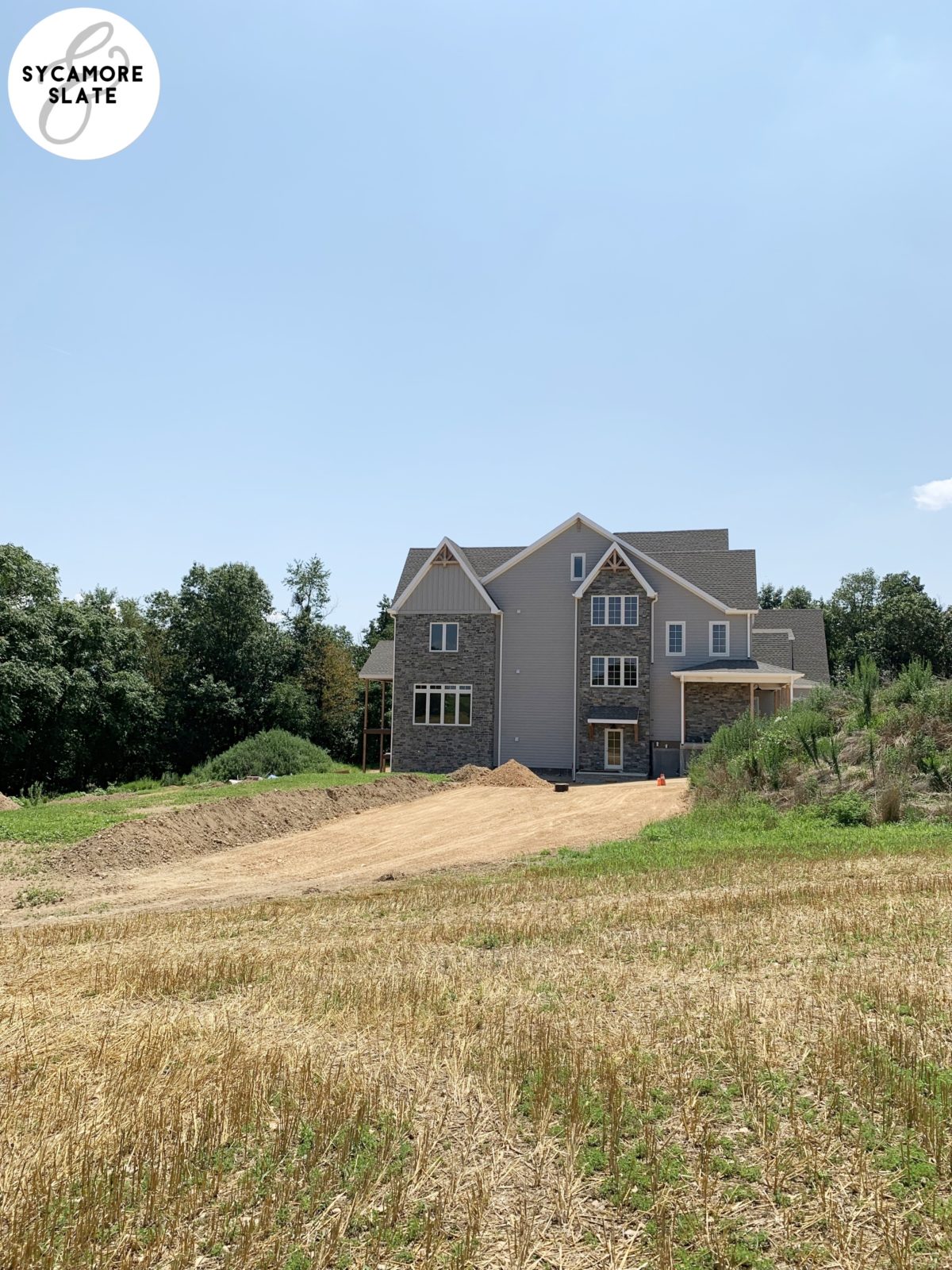
Since I last posted about our farmhouse’s progress, my family suffered the devastating loss of my father, which was such a hard, sad, life-altering roadblock for us. It really slowed things down on the house for a few weeks while we planned the funeral and took some time to grieve, and is one of the main reasons this update has been a long time coming.
They finished laying all the flooring throughout the house, minus the carpeting in the bedrooms which will be one of the very last things they put in.
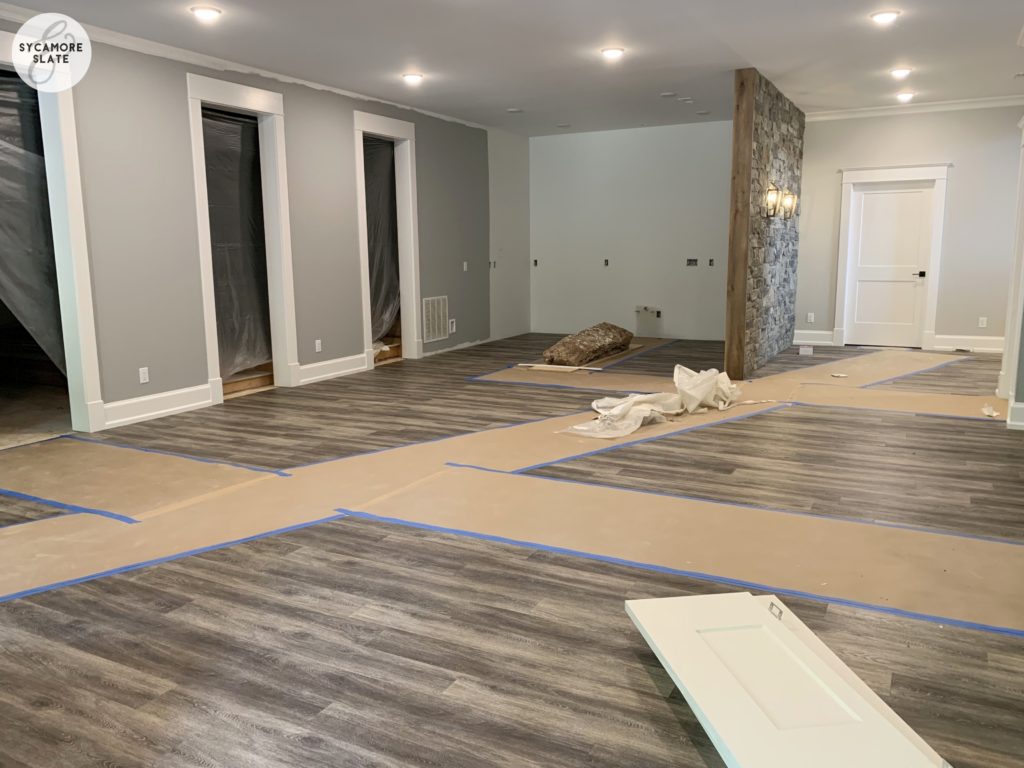
Our floors are a luxury vinyl material from Mannington Adura called Margate Oak in the color Harbor. We really love it so far! You can check out more pictures of the flooring in my last house update HERE.
Even though a lot was accomplished over the last two months, it feels like we’ve spent a lot of time waiting. The main thing we’re waiting on currently is the cabinets for the kitchen and laundry room. The kitchen is supposed to be done by the end of this month, with the laundry room following immediately afterward. We completed the design plans for the kitchen, walk-in pantry, and butler’s pantry over the last month, and now it’s just a matter of fabricating the cabinets and installing them.
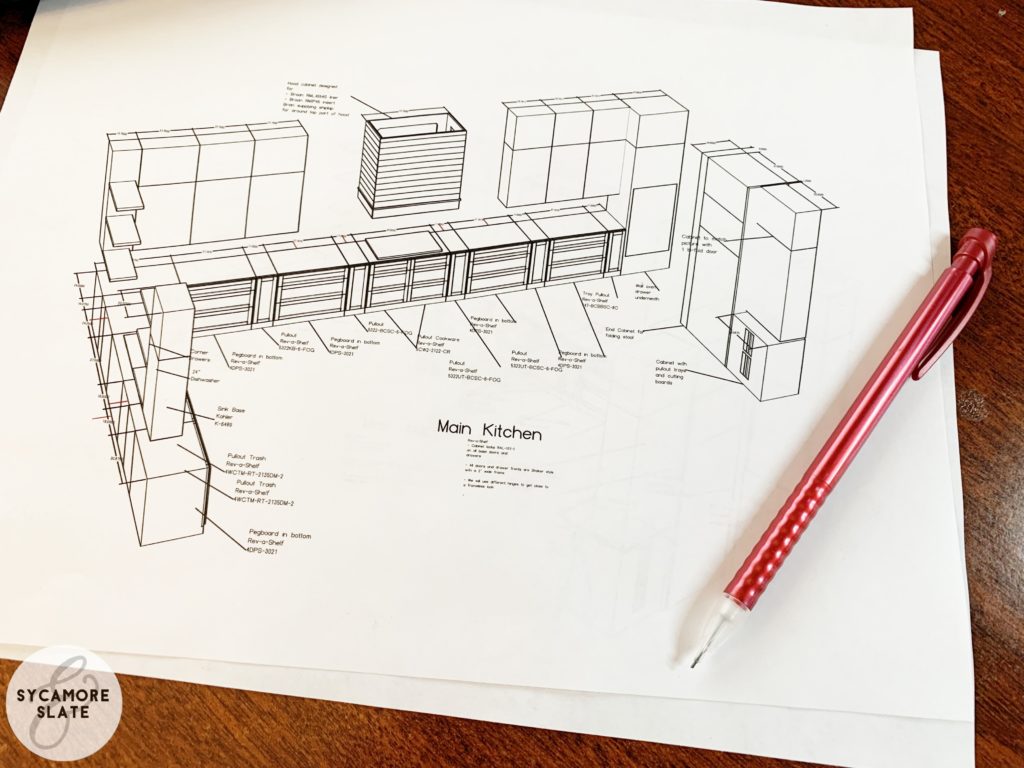
The plumbing has been mostly completed with all the toilets getting hooked up and the shower/bath faucets getting installed. Sink faucets in the bathrooms are all in as well, and looking great!
Below is the system we have in both the “kids” bedrooms:
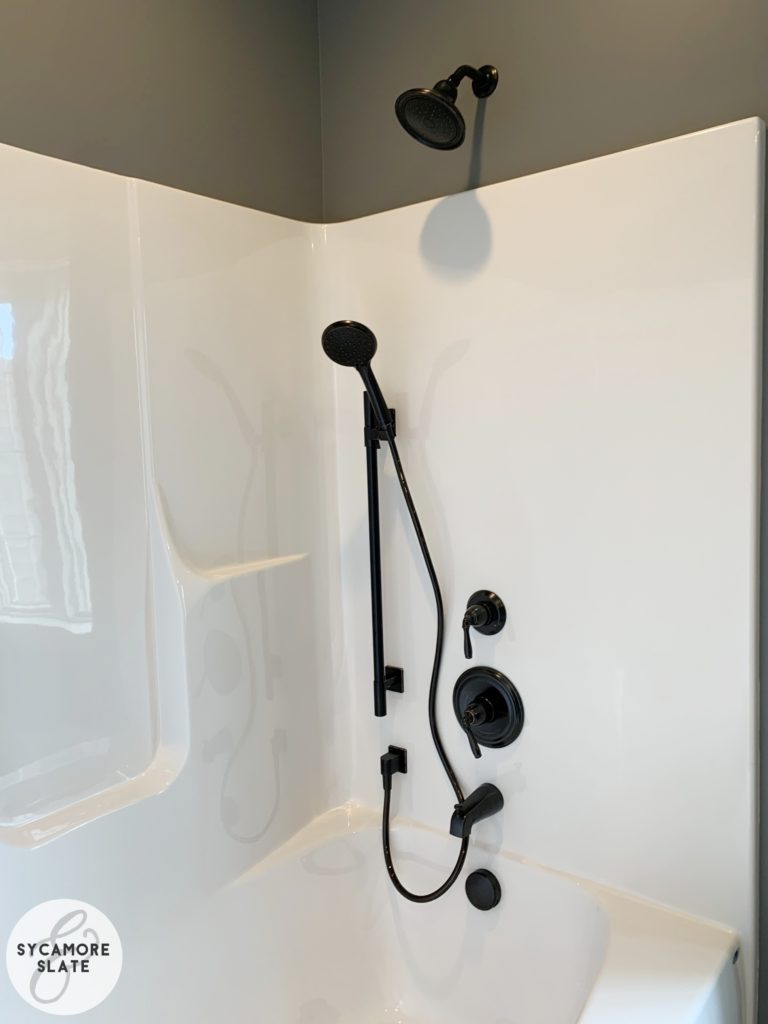
The countertops were installed on the upstairs vanities. This is the vanity in the spare bedroom upstairs:
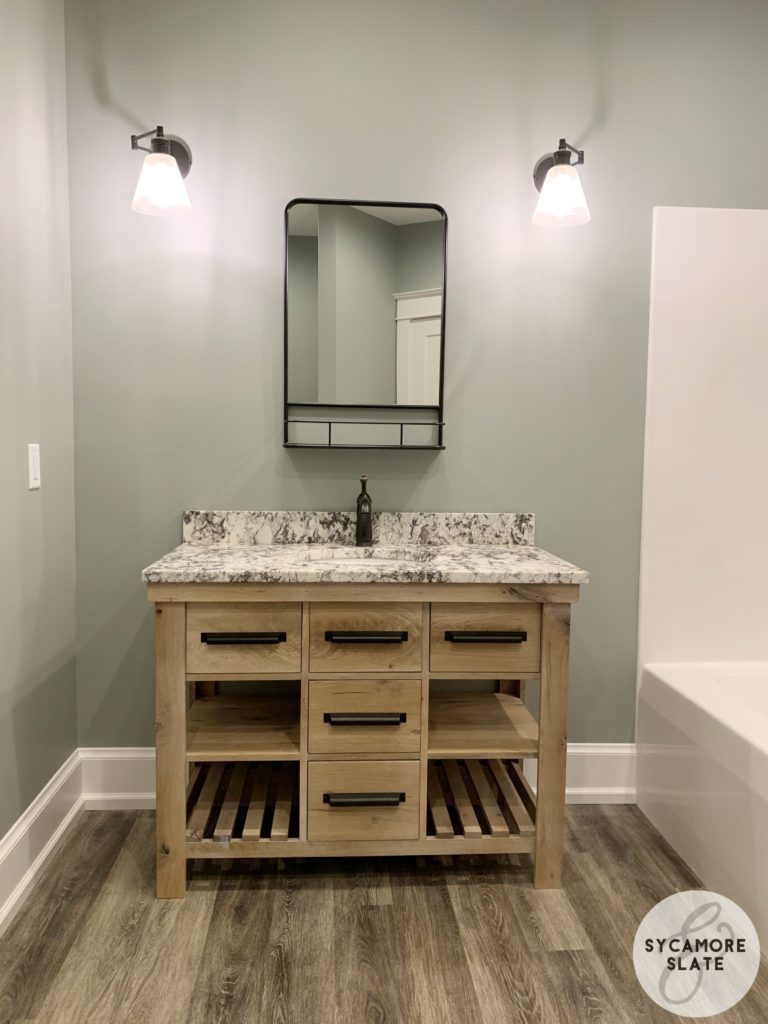
I love the granite we picked for this one:
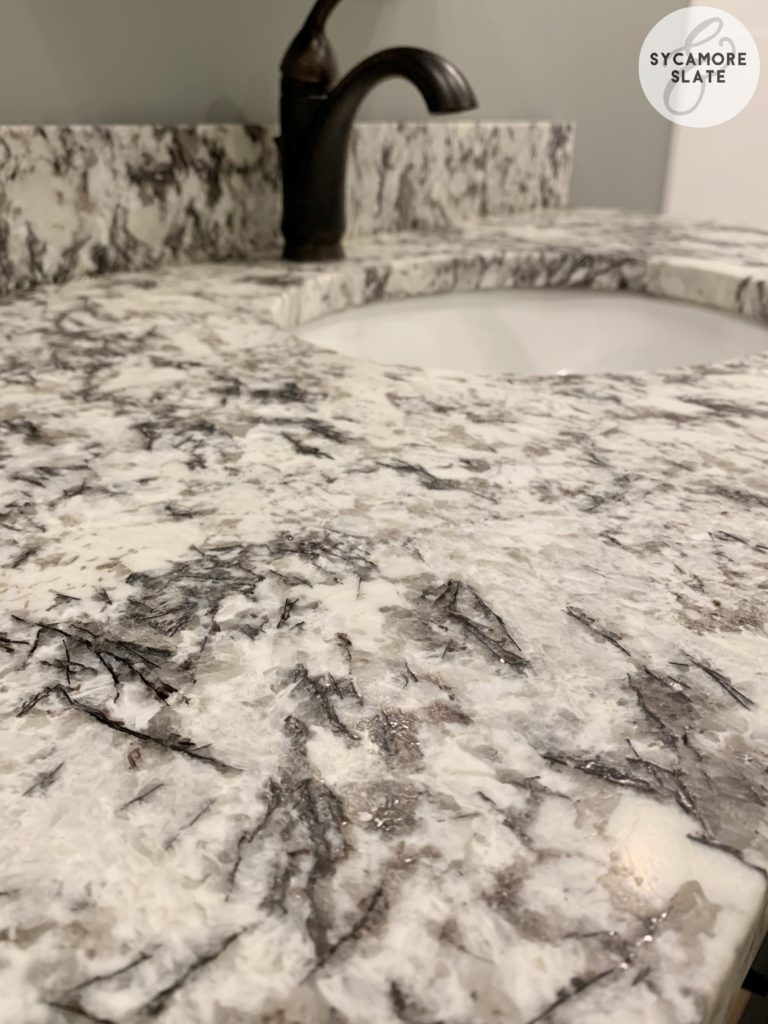
Evie’s vanity, with matching shelving system and rolling, barndoor-style mirror ended up being my all-time favorite piece of furniture we’ve had built so far. It’s just the cutest, coolest, most functional thing I’ve ever seen and I’m so pleased with how the design worked out. We have the best woodworker ever and he is so amazing at making all the crazy stuff I draw for him build.
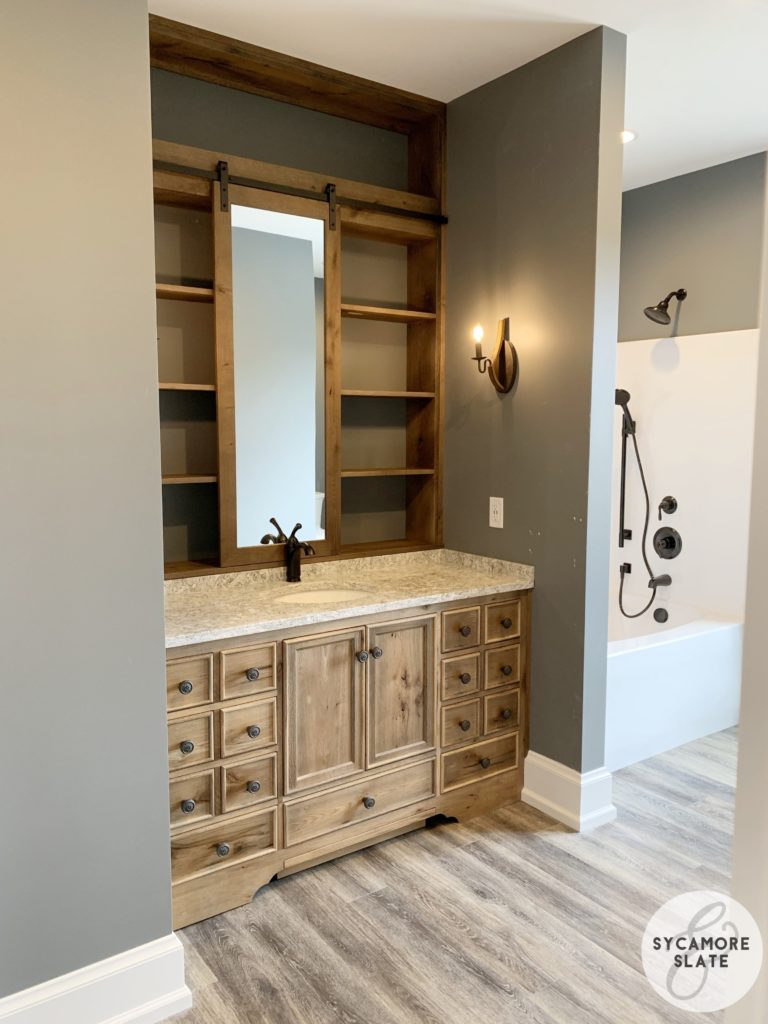
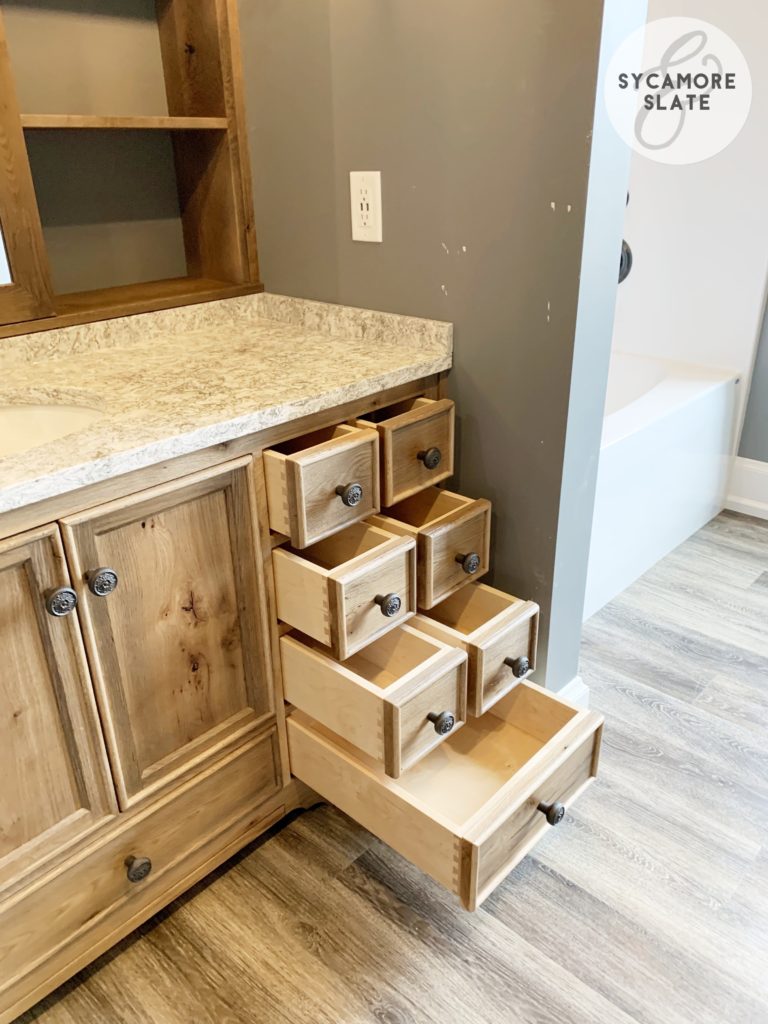
We had him install this special hidden drawer in the toe kick to give Evie a little step up for reaching the countertop easier:
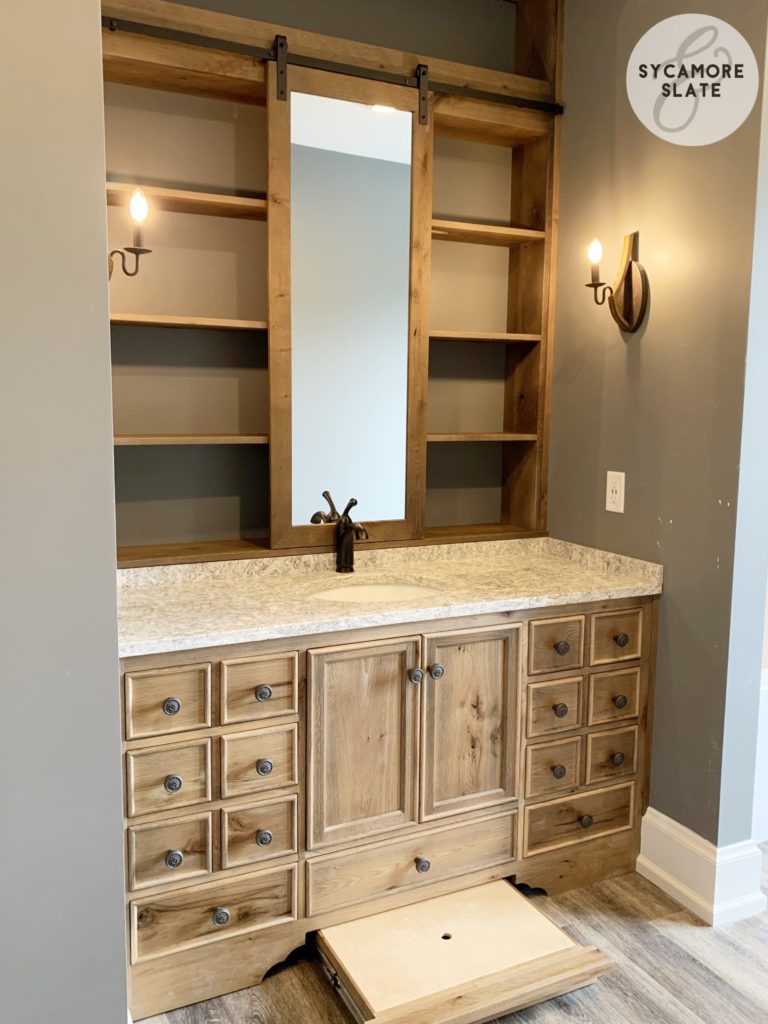
This countertop is a Quartz material from Cambria called Berwyn.
Our master vanities also ended up being so cute! I love all the drawers which will be so functional for storing all those little odds and ends that you end up needing to keep in your bathroom.
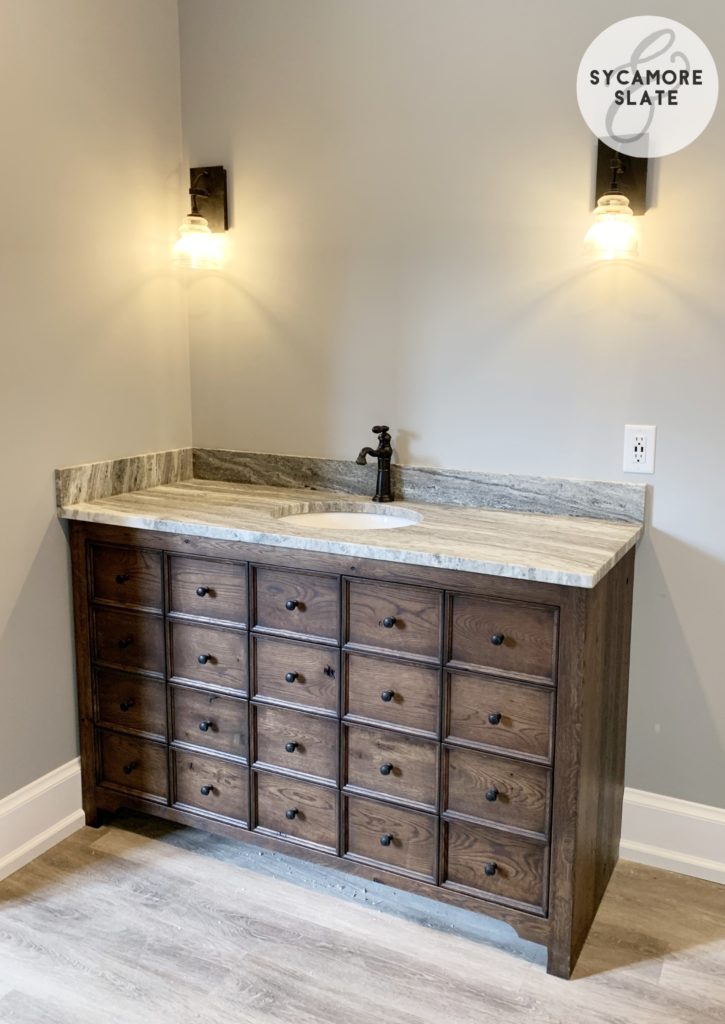
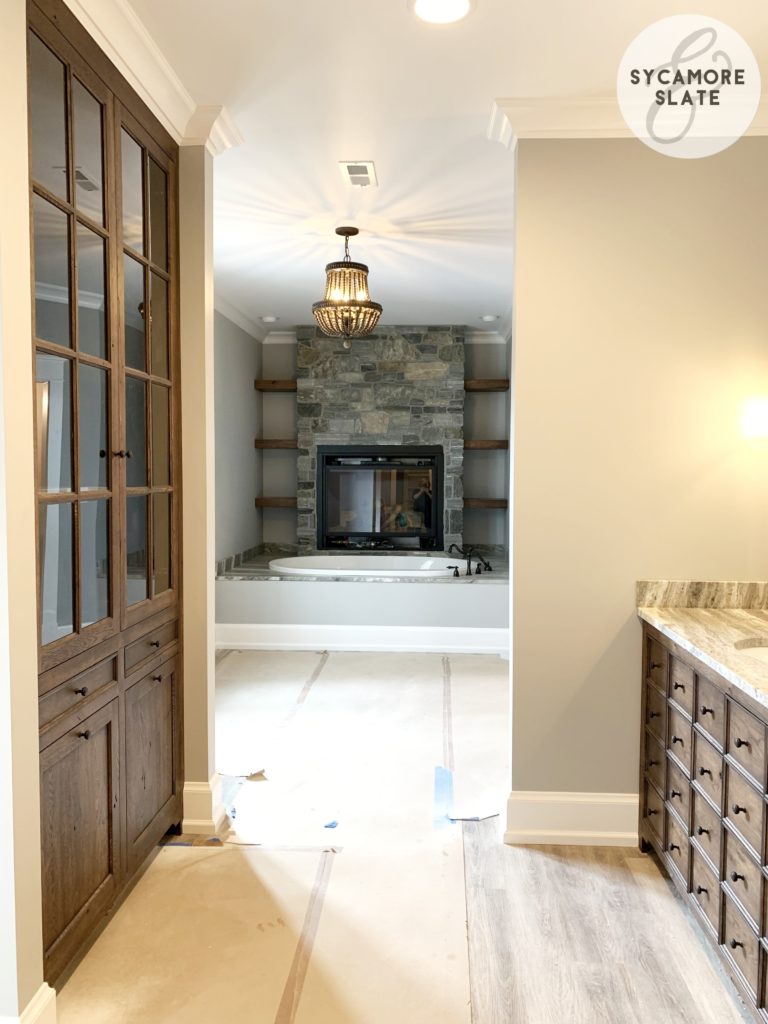
The matching linen closet (above on the left) also turned out so incredibly beautiful. This has been in for a while, but I missed talking about it in my last update. I’m so pleased with it, not only because it’s beautiful, but because it provides our master bathroom with so much storage. The two pullouts on the bottom house FOUR laundry baskets! ???
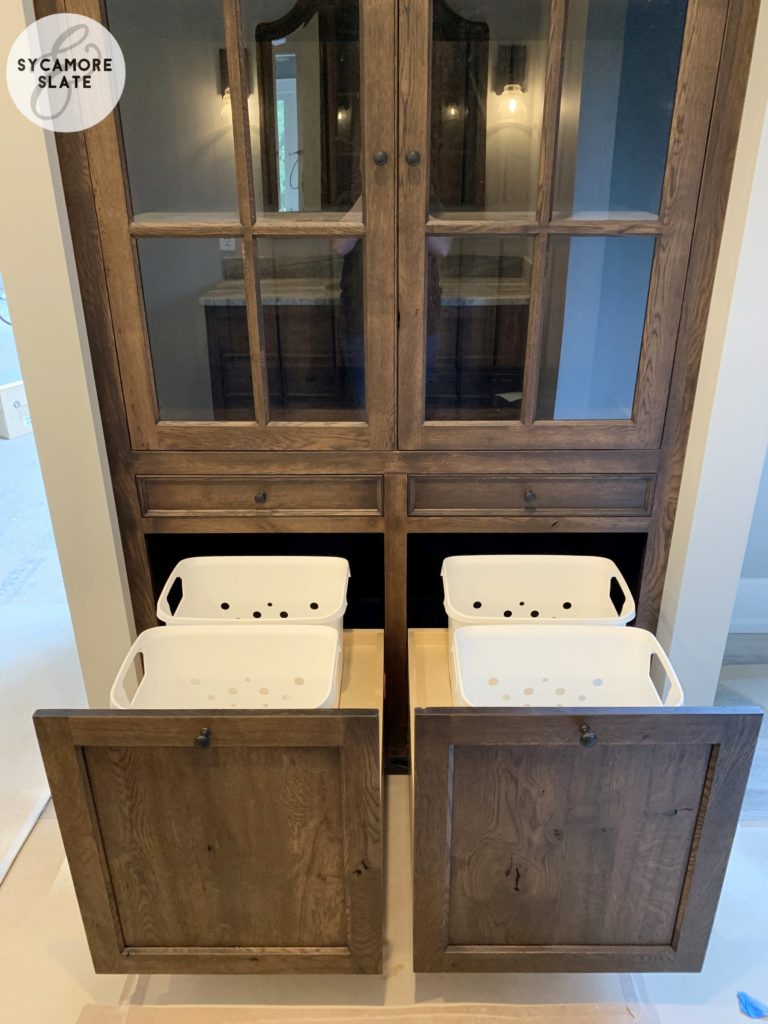
Our buffet tables were installed on either side of the dining room fireplace and once they were in, the masons were able to finish hanging the stone around them! I’m so excited about these and I really loved how this room is looking.
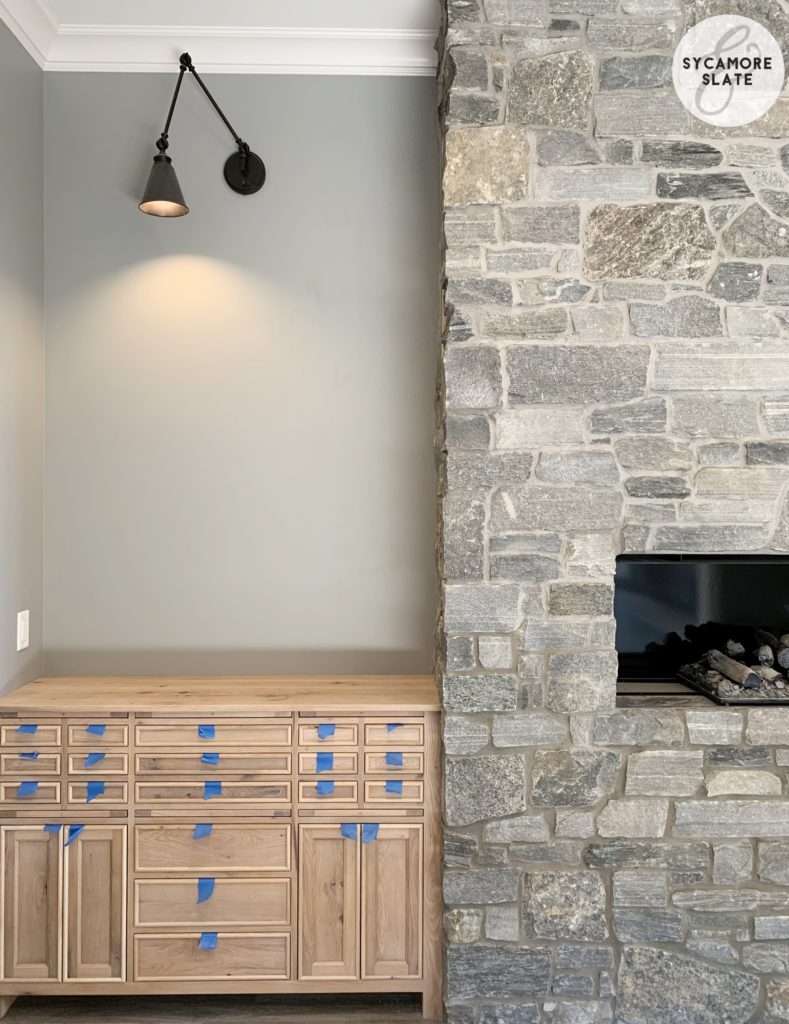
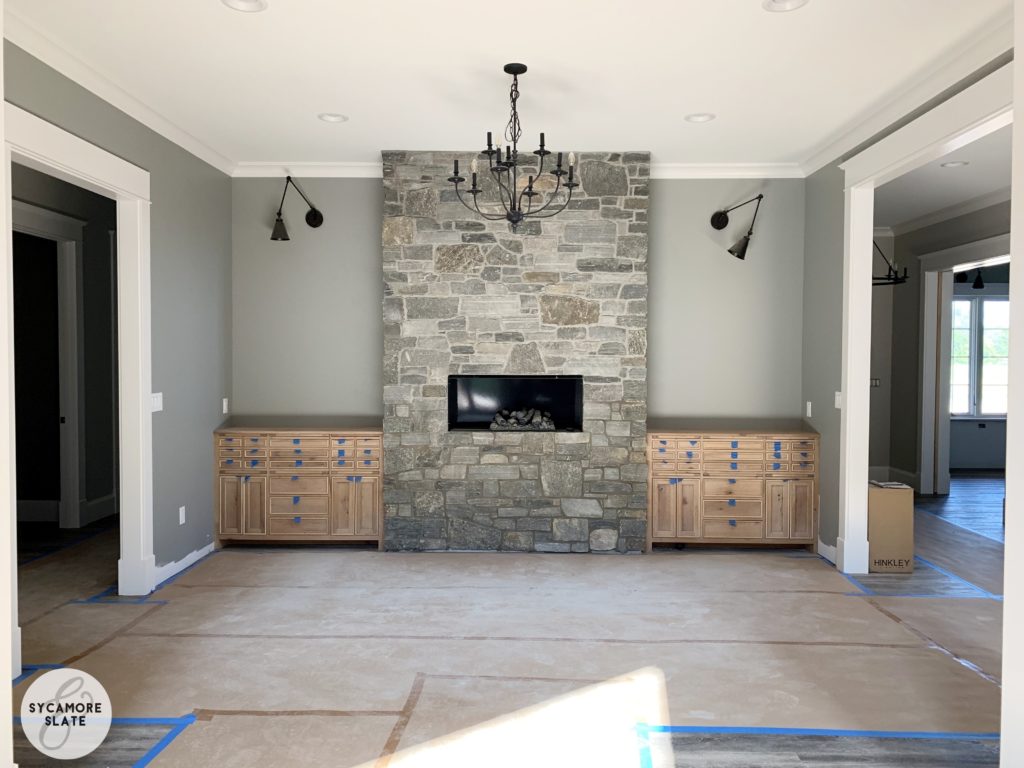
The mudroom cabinets, sink, and faucet are in, too:
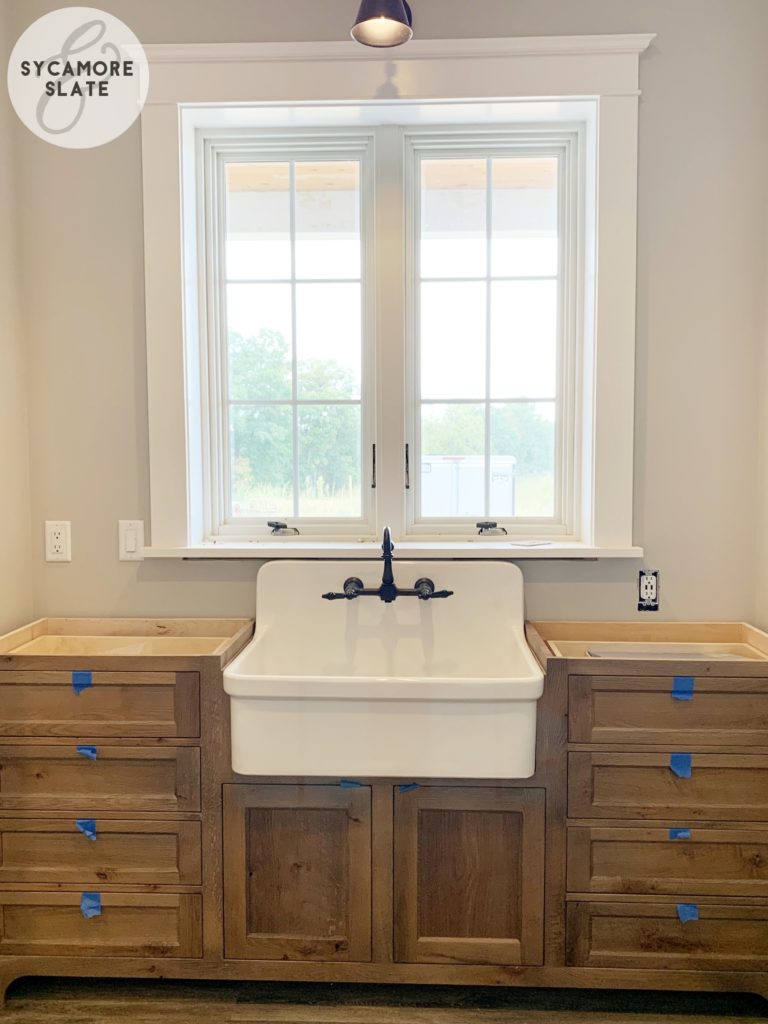
The loft also got this little office installed:
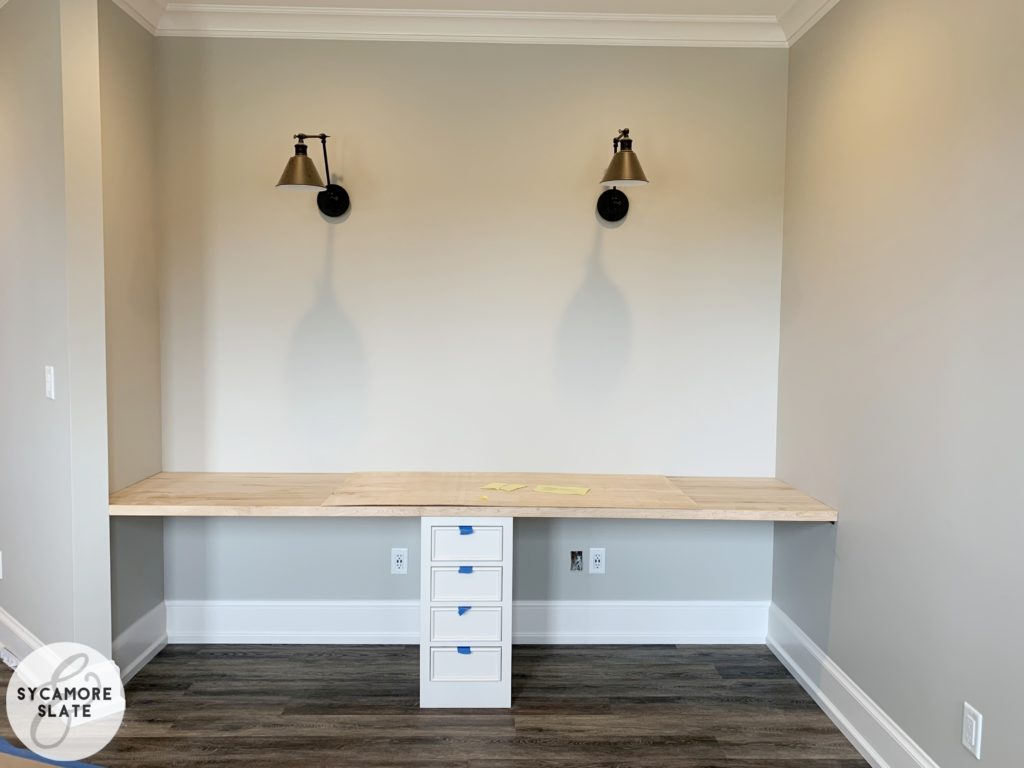
Outside, the masons have finished nearly all the stonework around the house! Fun fact: we’ve had five different groups of masons working on the house to keep up with all the stone we’re using!
Here are some of the areas that were worked on since my last update. The three-tiered retaining walls:
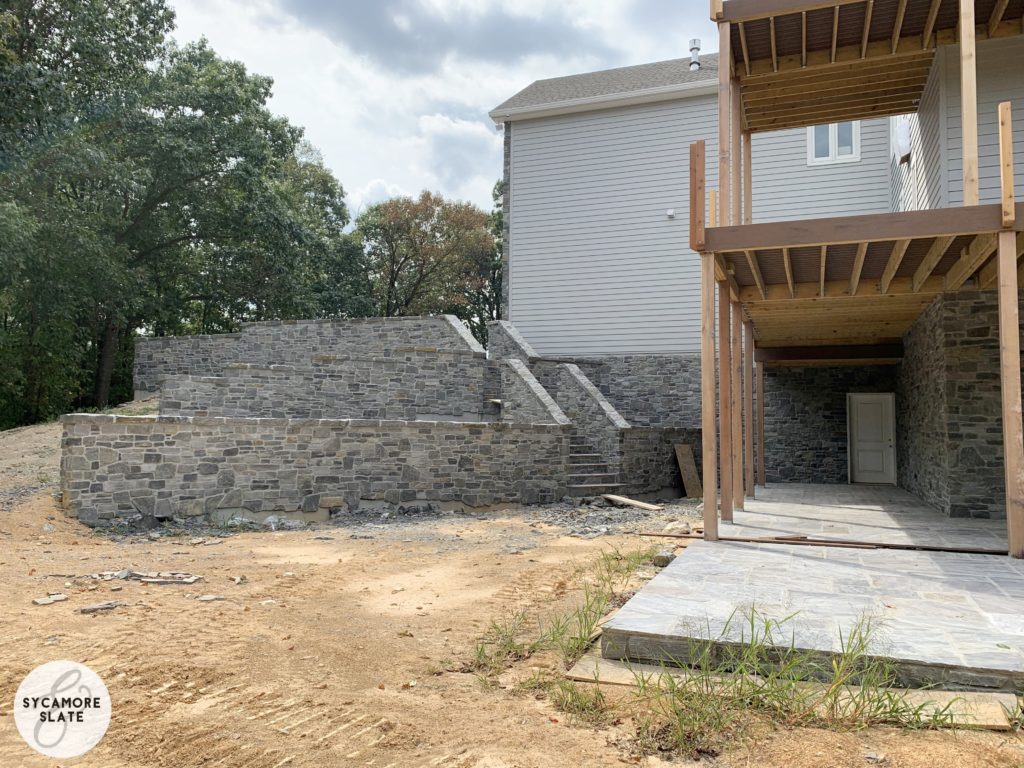
The deck’s outdoor fireplace:
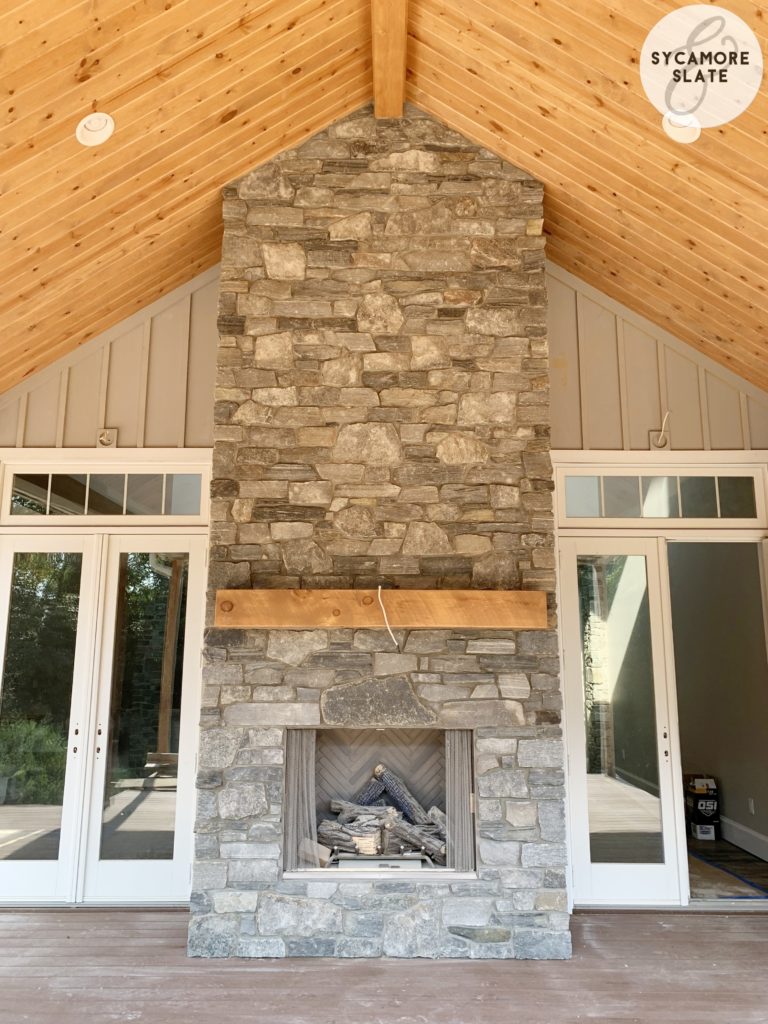
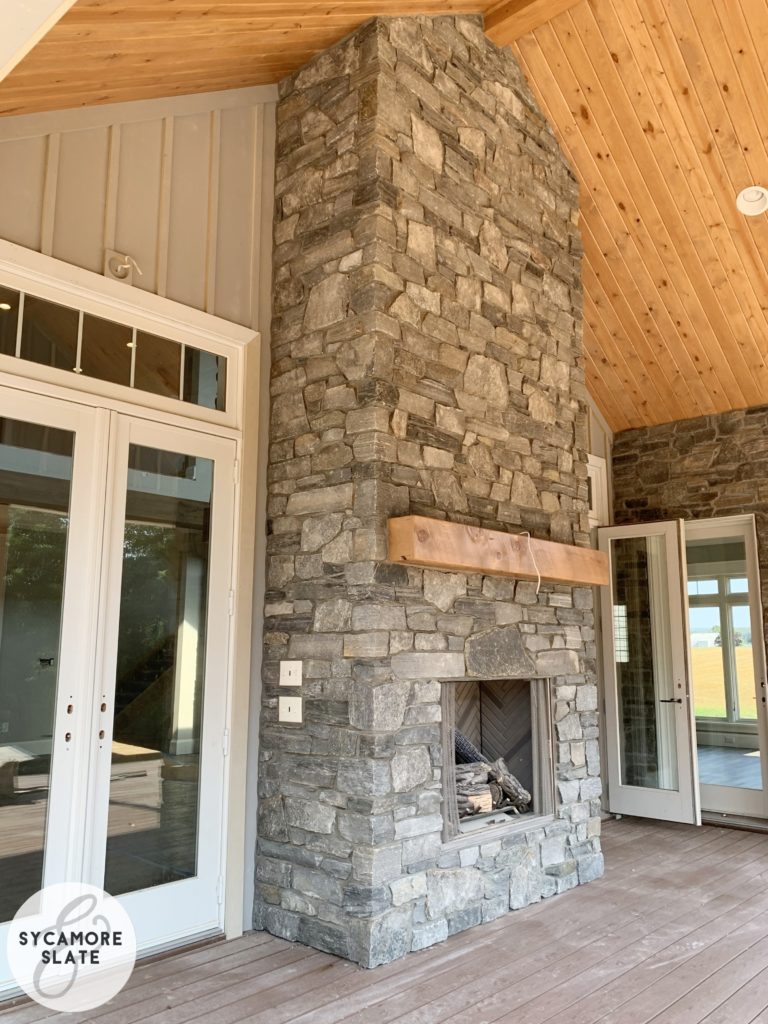
The flagstone pavers on the lower level along with a band of stone on the foundation underneath the pavers:
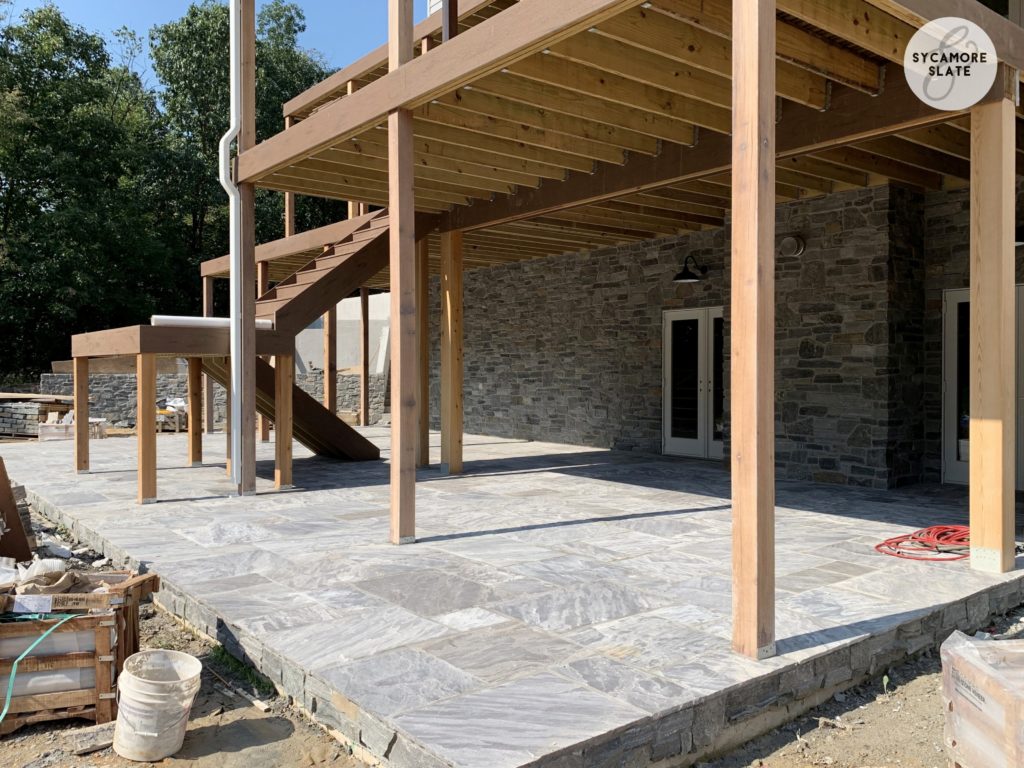
And the flagstone pavers on the patio and the front walk:
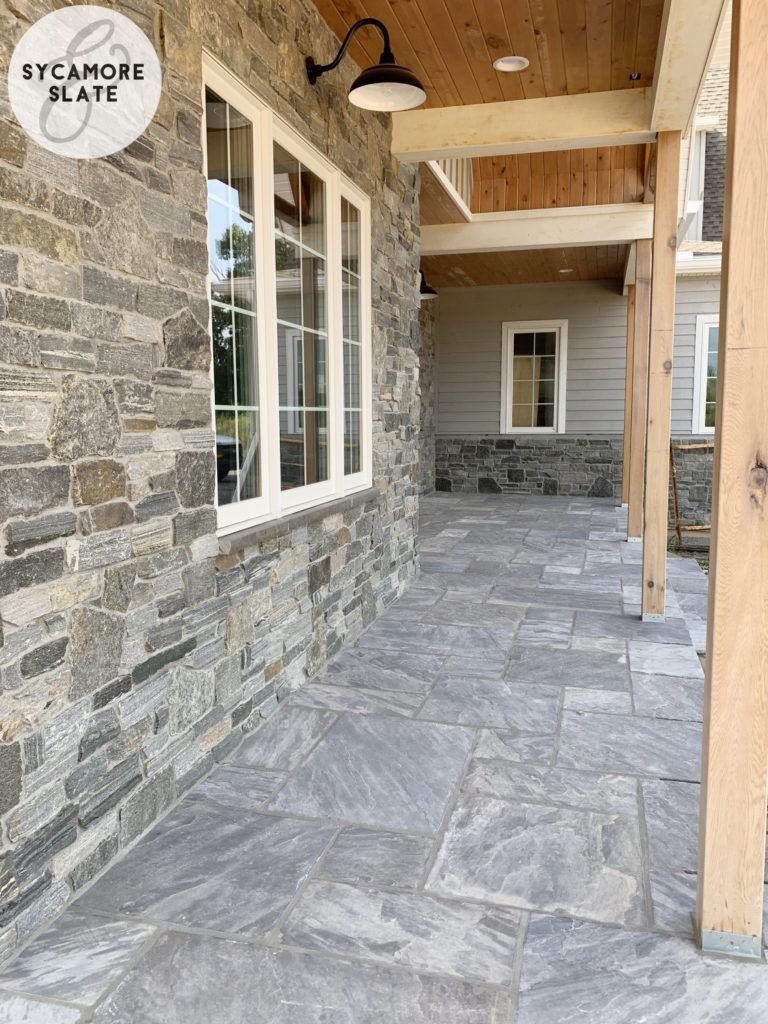
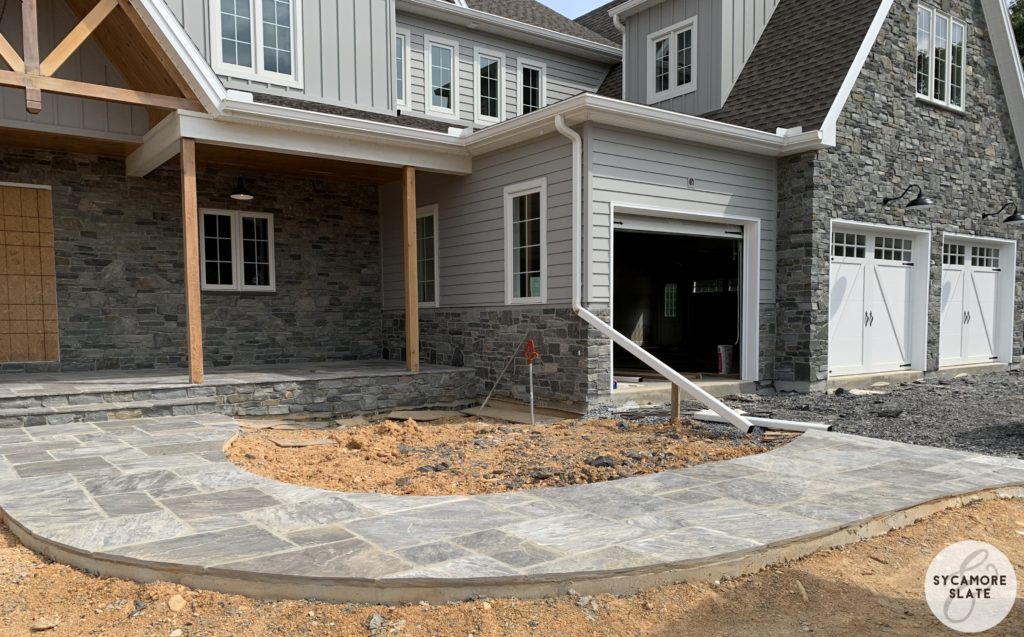
We’ve had a lot of digging going on this last two weeks as well, although you’d never know it to look at it now.
First, they dug out space for a massive propane tank beside our septic system’s sand mound and installed that, which you can see below (the little round circle at the center of the picture):
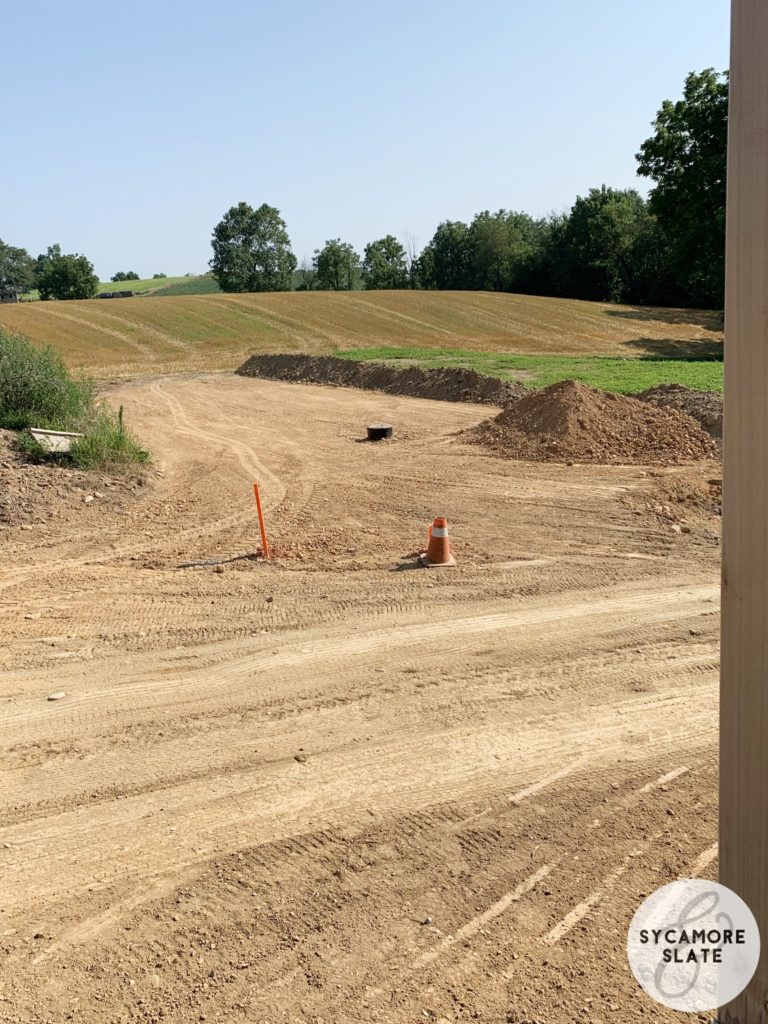
After seeing how high and steep parts of our completed sand mound were, Chad and I decided to put in another retaining wall to avoid steep hills to mow, and that has already been added into the landscaping.
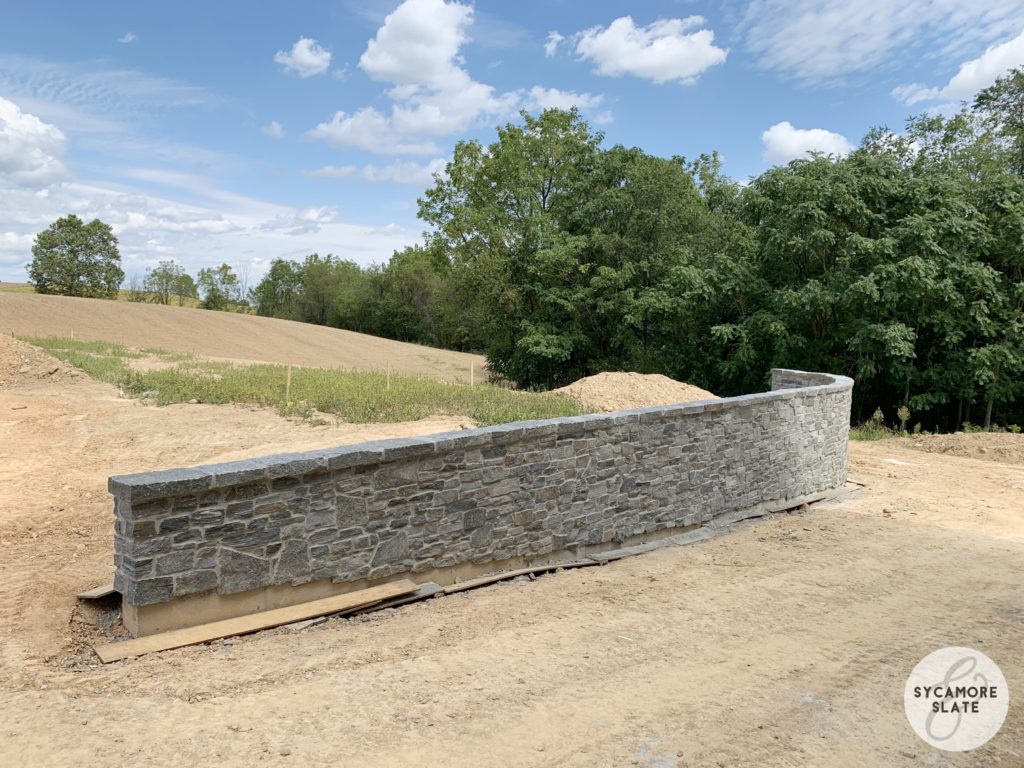
Three yard hydrants were installed around the house. One in the front near the porch, one next to the side garage door, and one next to the stair tower on the opposite side of the house. We’re planning on spray painting these black, but I love the look of them – very farmhouse/industrial which goes well with our house style.
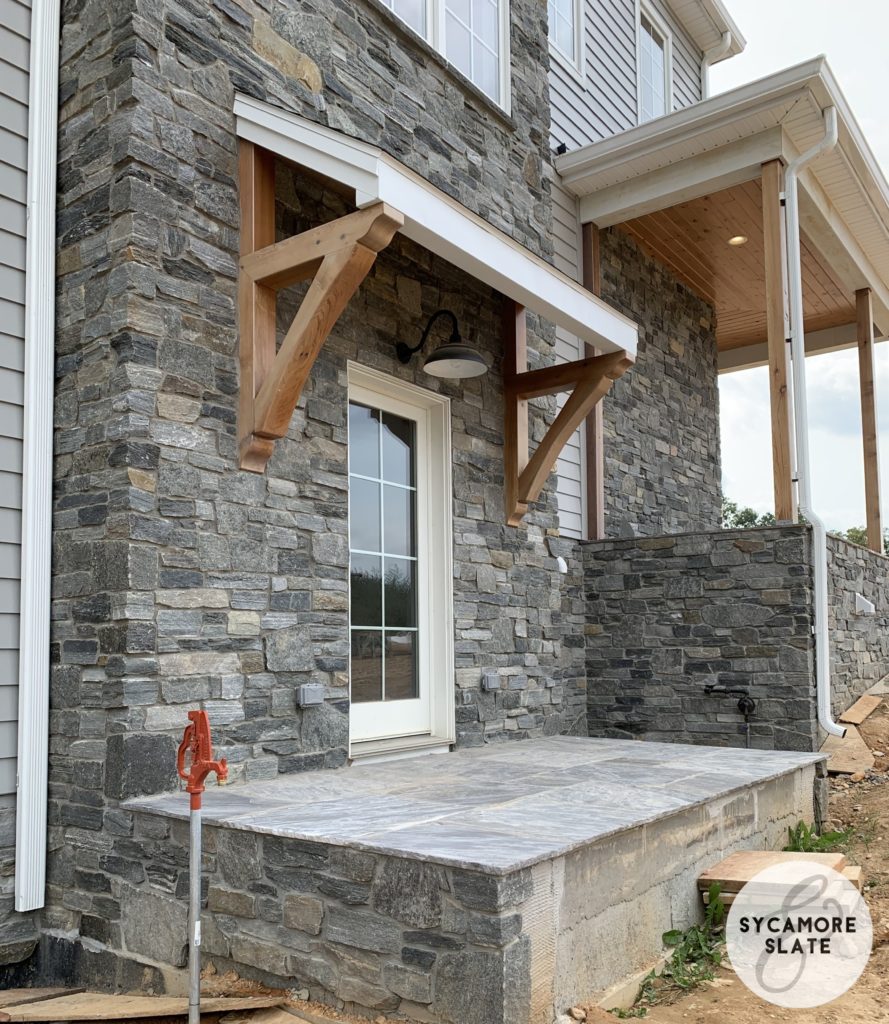
They’re doing our irrigation plan now and hopefully, we’ll have the grading ready soon so that can be installed. We need to finish the exterior painting before we do finish grade because the painters are using our man lift to reach the high areas and heavy machinery like that really ruts up the dirt around the house and would destroy anything we tried to plant.
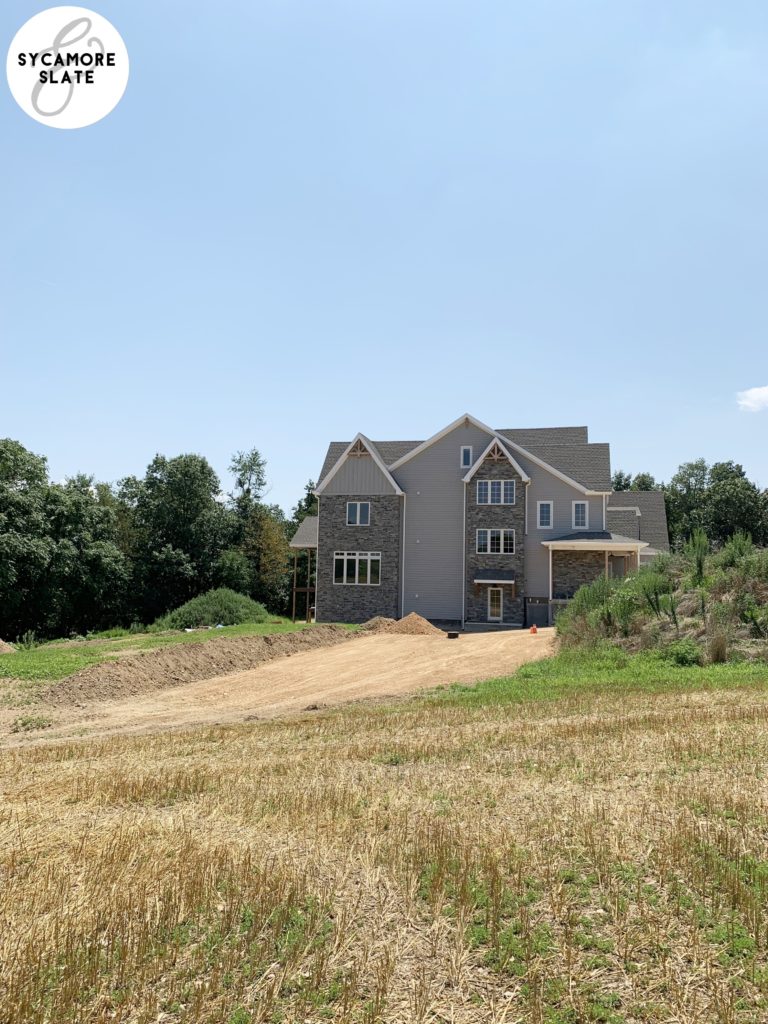
As you can probably tell by this exceedingly long post, a lot is getting accomplished (even though it doesn’t always feel like it). We told our builder we’d tentatively like to be moving things into the house by mid-October, but I really don’t think there is any way that’s humanly possible. We knew the build would take a long time, but this has taken MUCH longer than we expected. Here’s to hoping the last weeks of this project are especially productive!
Thanks for taking the time to read! Keep up to date with our progress by checking our Home Building Progress page. You can also sign up for my newsletter below to get an email whenever I post a new update!
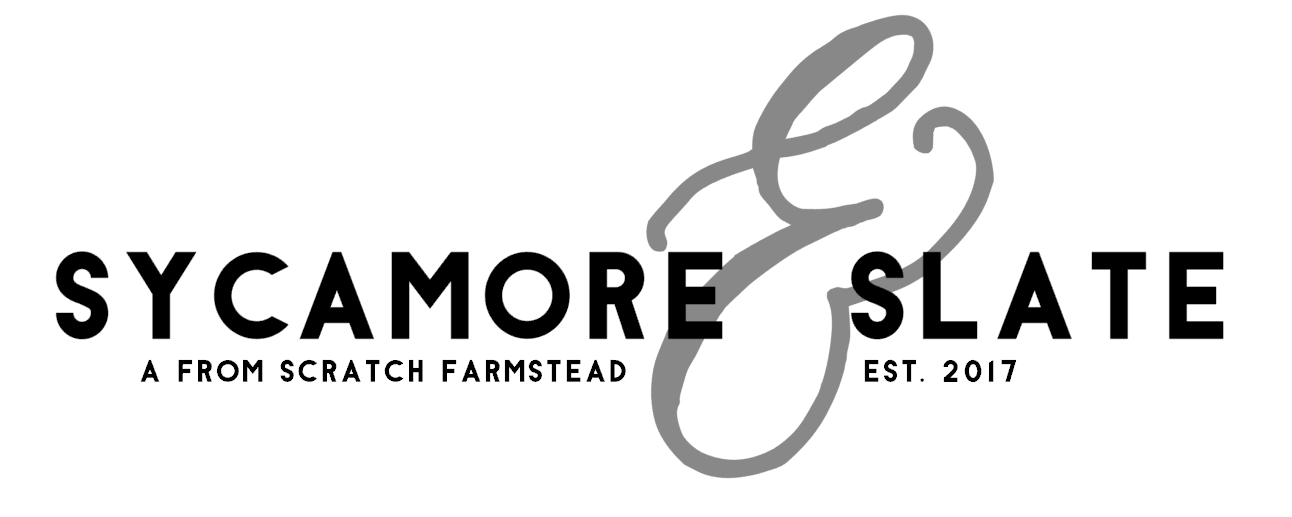

Leave Your Comments