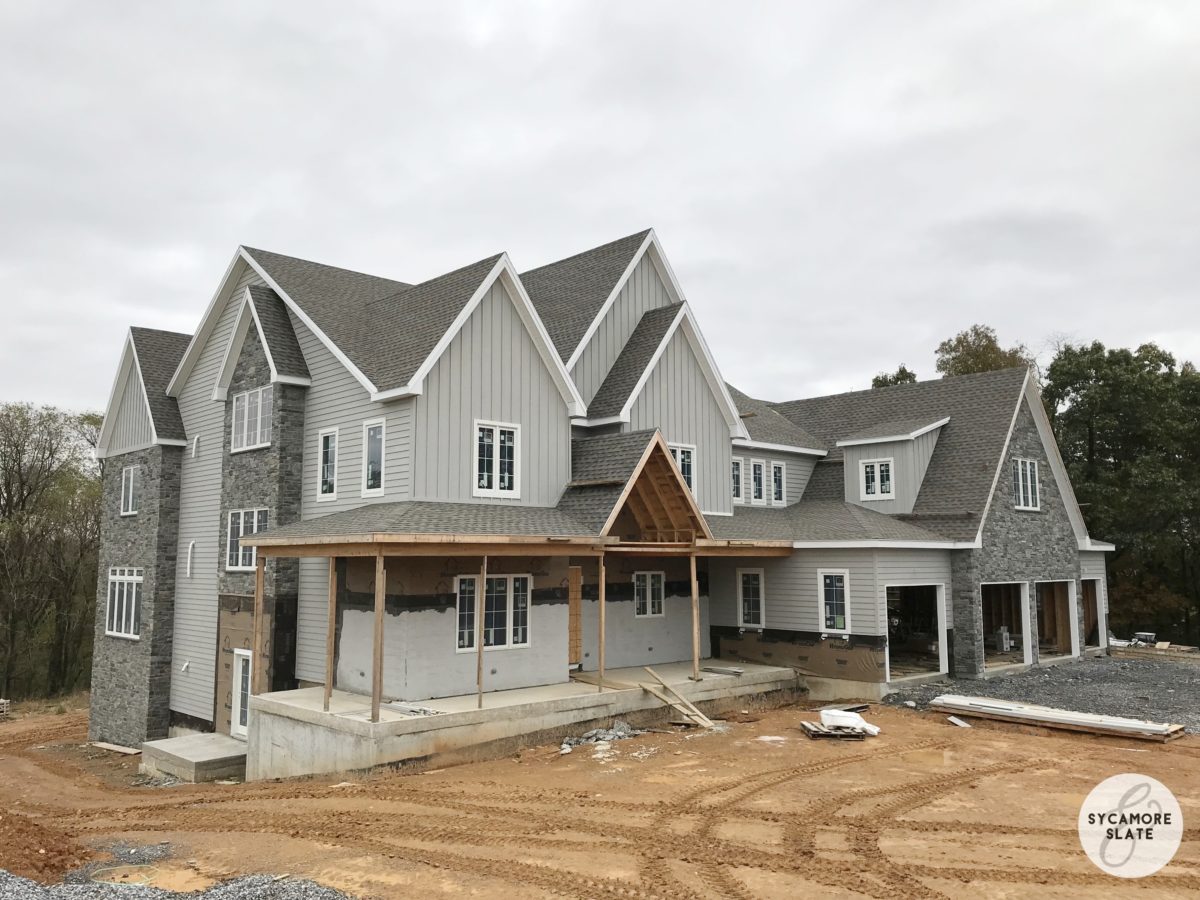
Another three weeks have past, which seems to be the standard I’m falling into with posting house updates.
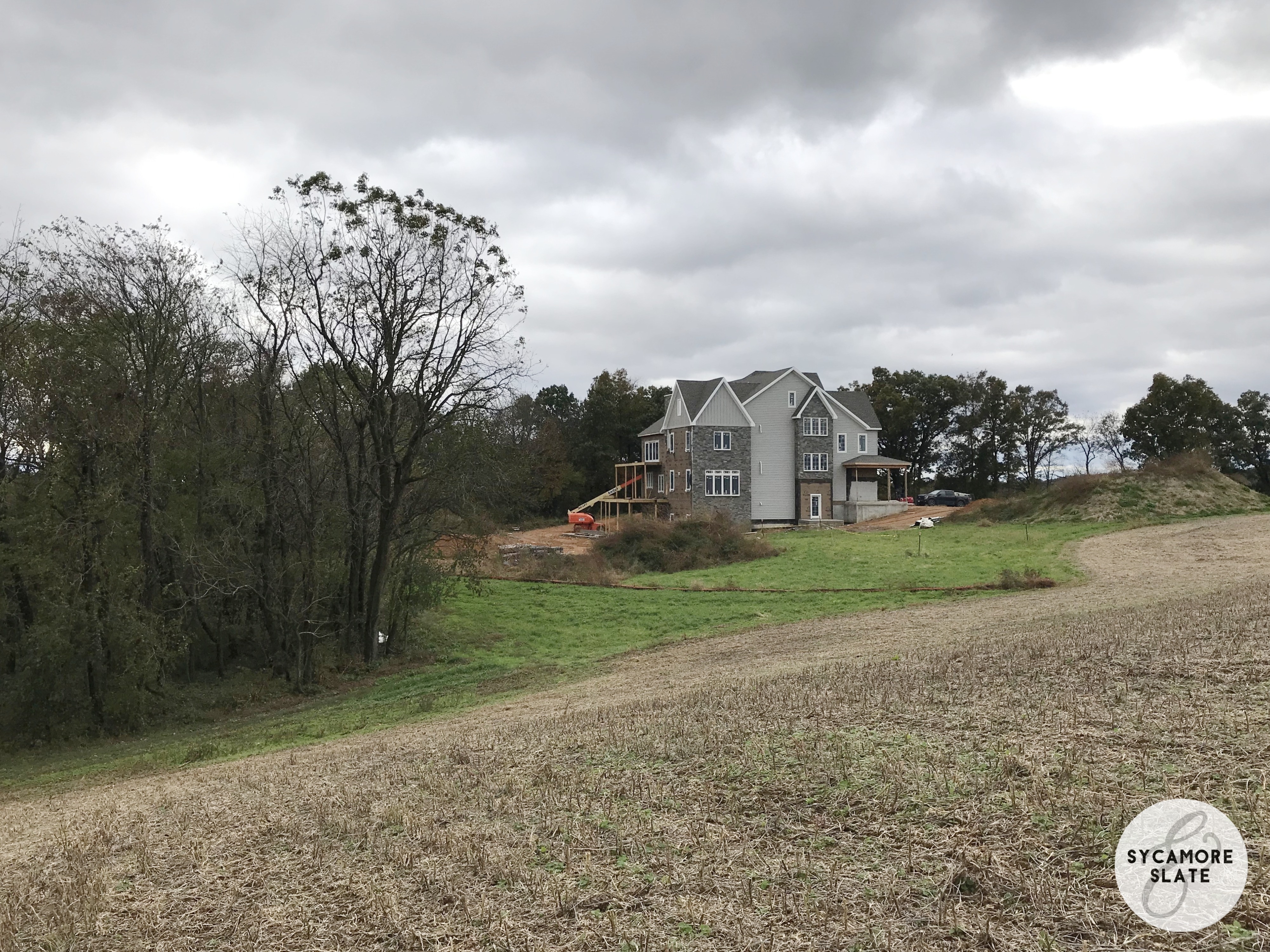
Inside the house, the HVAC was “completed” (I imagine a few things will need still adjusted at some point). Electrical and plumbing each still have a fairly long way to go. They also worked on adding or finishing off a few small things, like these “wing walls” for the office’s window seat pictured below.
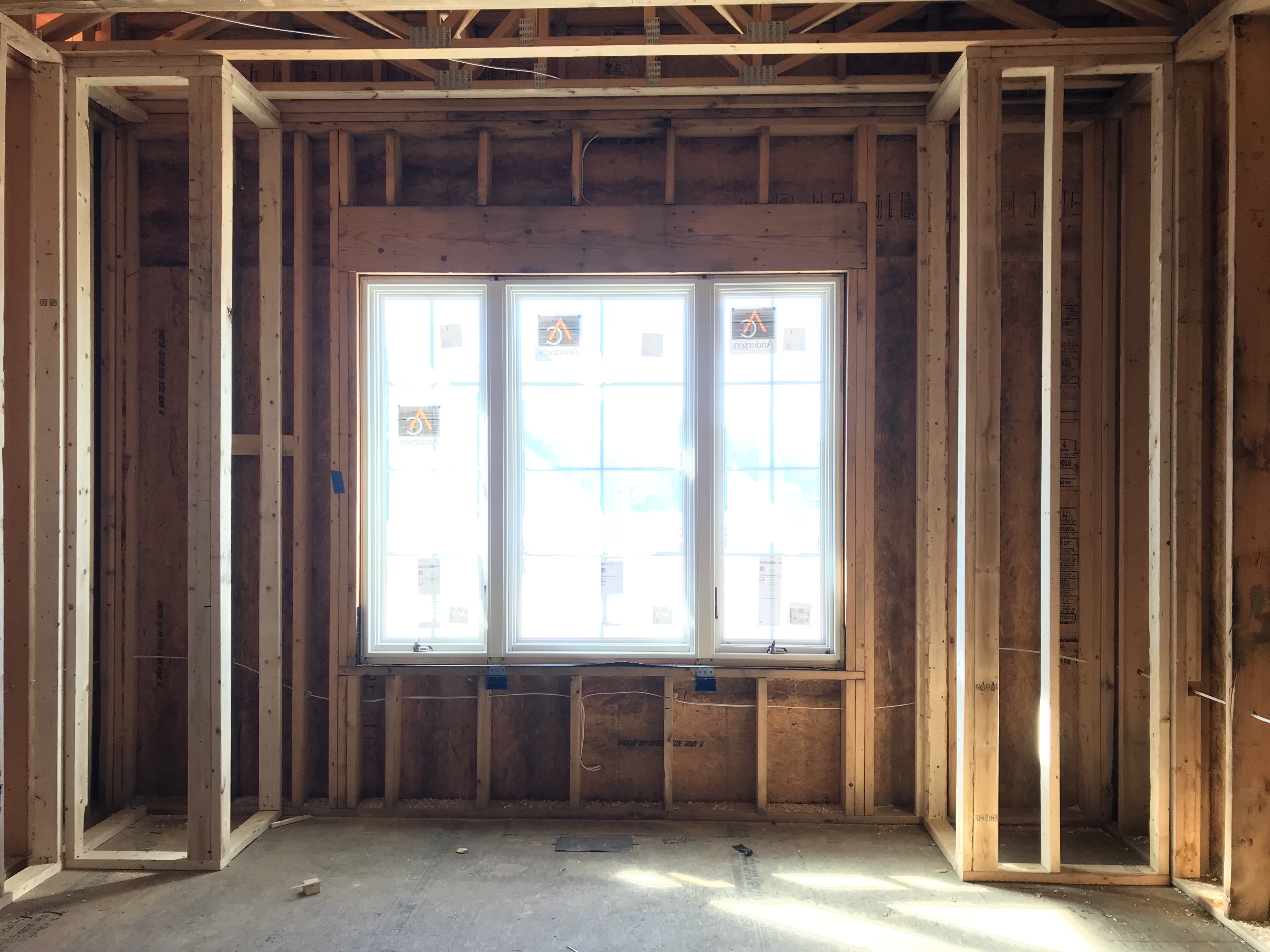
They also put the two remaining attic windows in (just have the great room transoms left to do!!). I was so excited about these attic windows because one of them is the highest window on the house and the view is absolutely stunning:
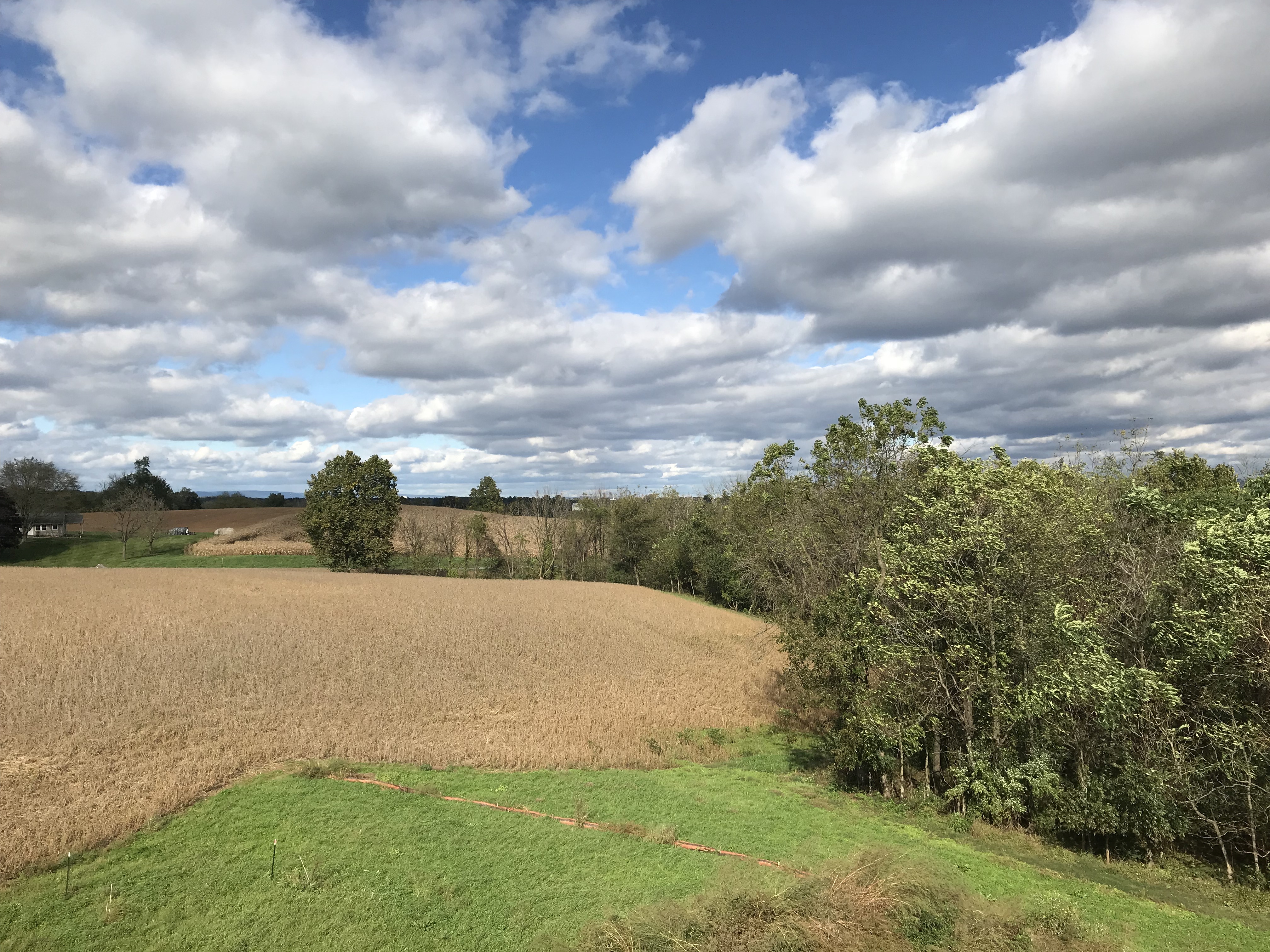
the view from out the window in picture below 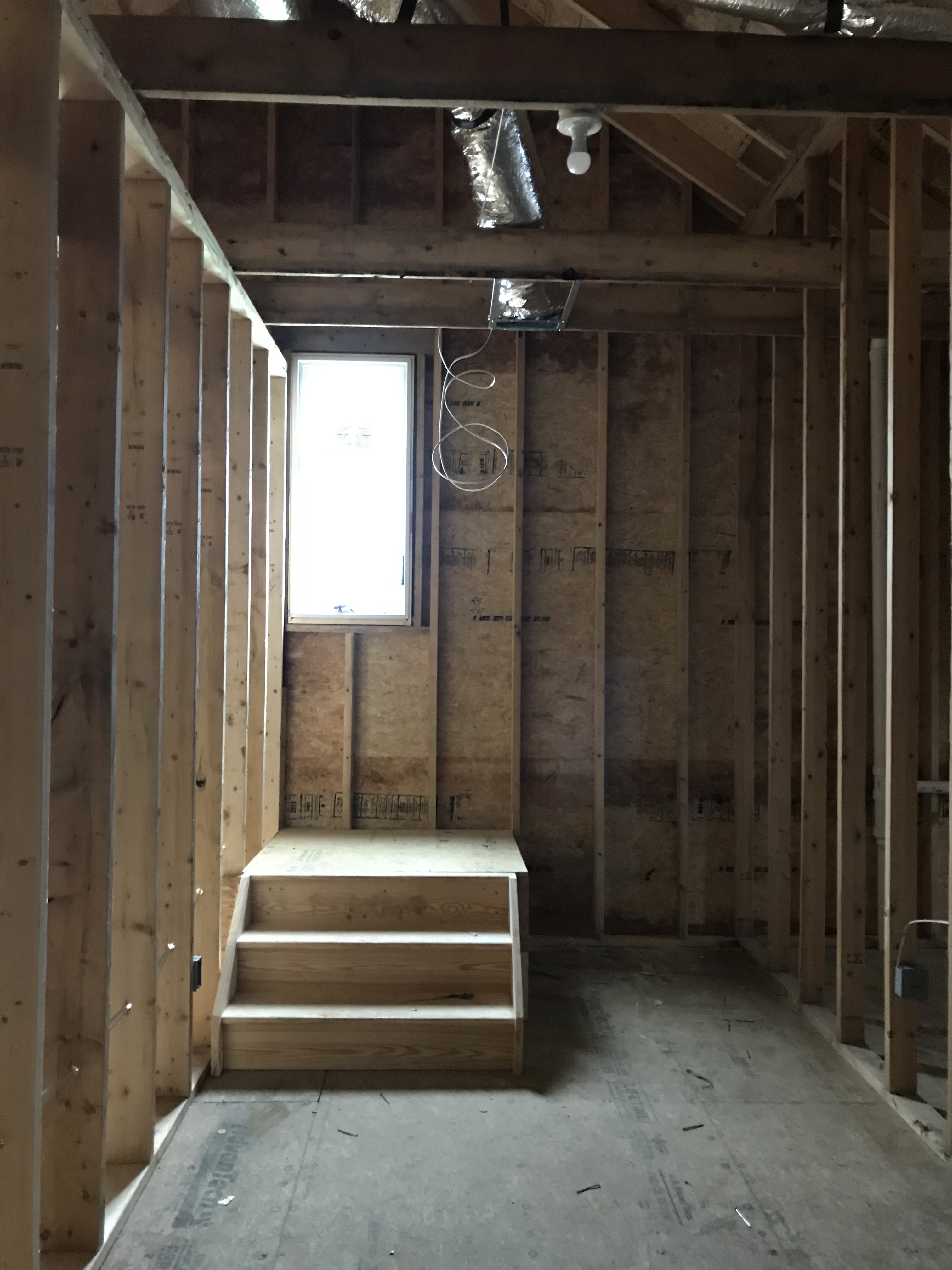
Our builder kindly made me some stairs so I’d be able to see out this high window! 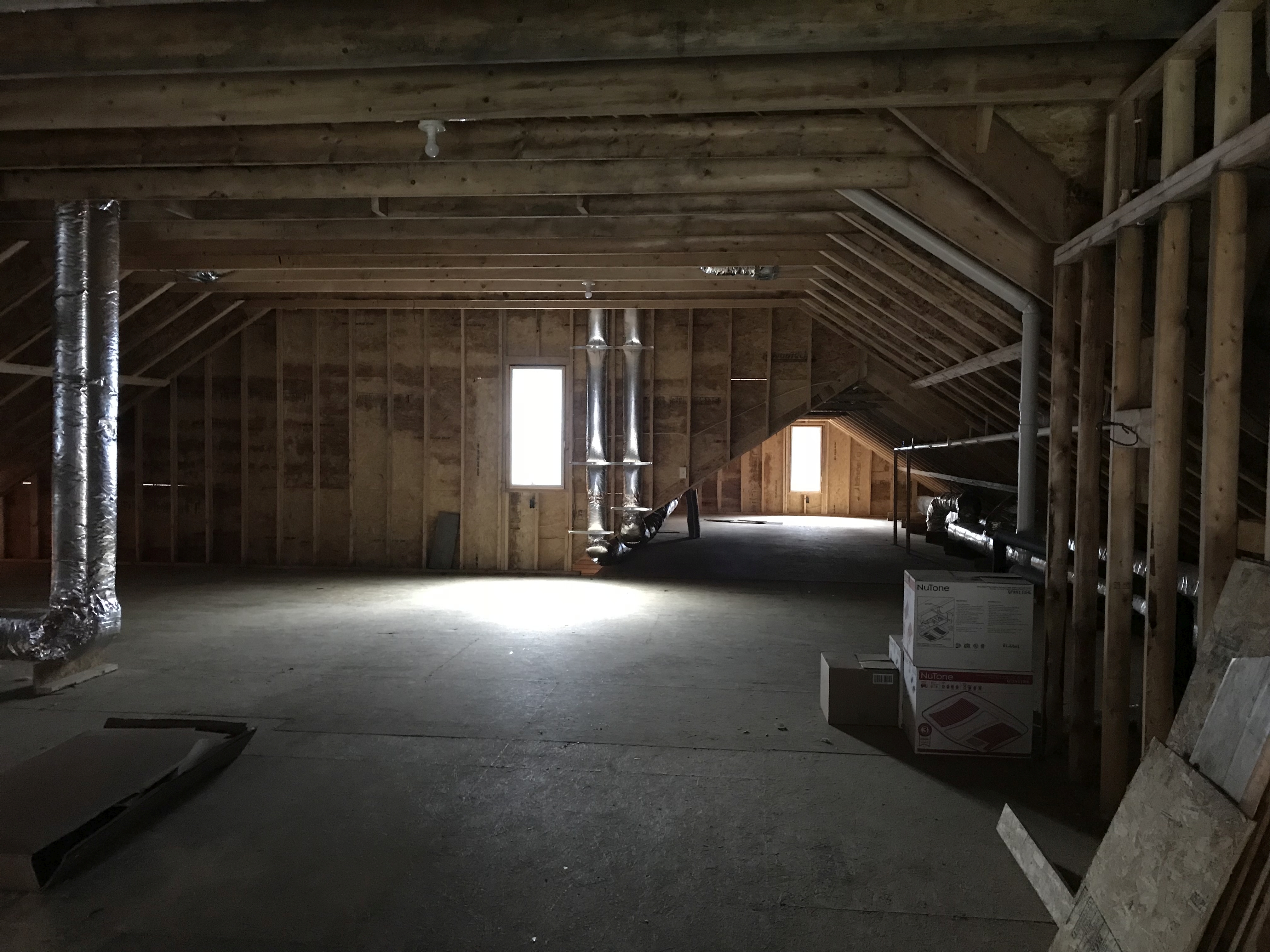
more attic windows
Most of the work happening right now is getting the outside done. The main focus has been stone and siding. The front and sides of the house have been largely finished over the last three weeks, while the back still remains mostly untouched. It’s been so exciting to see everything come together.
Our siding is called TruExterior from the company Boral. We’ve been really impressed with it so far. It’s made of poly-ash and is more than 70% recycled/renewable materials. It looks and feels pretty much just like real wood. You can cut it, drill through it, paint it, and in general handle it just like you would real wood. The biggest benefit of this product, though, is that it’s resistant to rot, cracking, splitting, and termites in a way that real wood can’t compete with. The boards are also double-sided, allowing you to choose a smooth finish or a wood texture simply by flipping over the board.
See some of the siding progress below:
We looked briefly into using fiber cement products, which is one of the most commonly used alternatives to vinyl or wood siding, but we kept hearing negative things about it. Our builder, for one, really doesn’t like using it. He says he’s consistently running into issues with it.
The shape of the horizontal siding we put on the house has since been discontinued, but there are lots of other shapes available. We created the vertical board & batten out of TruExterior trim. The boards are 1x12s and the battens are 1x4s ripped in half.
We’re really
The stone masons completed a few more areas of the house as shown above: the top of the chimney and backside of the house above where the deck roof will be built. They also got started on the side garage area.
Thanks for reading! Sign up to my newsletter below to get updates when I post new updates! Also check out our building section to see all our progress to date! Have a great week!
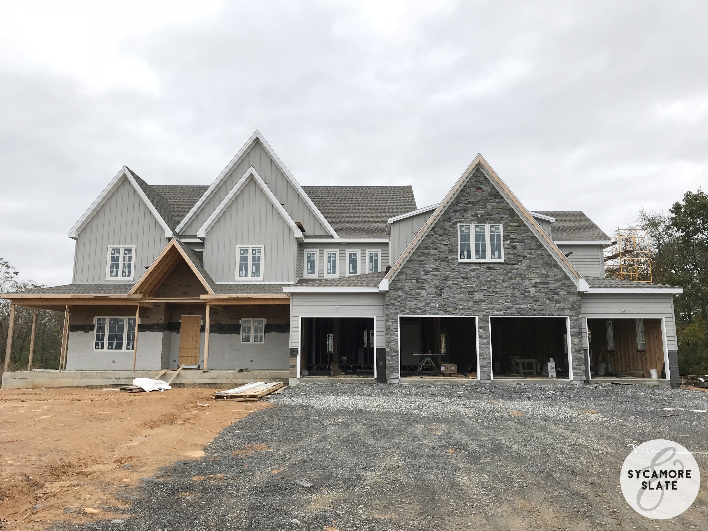
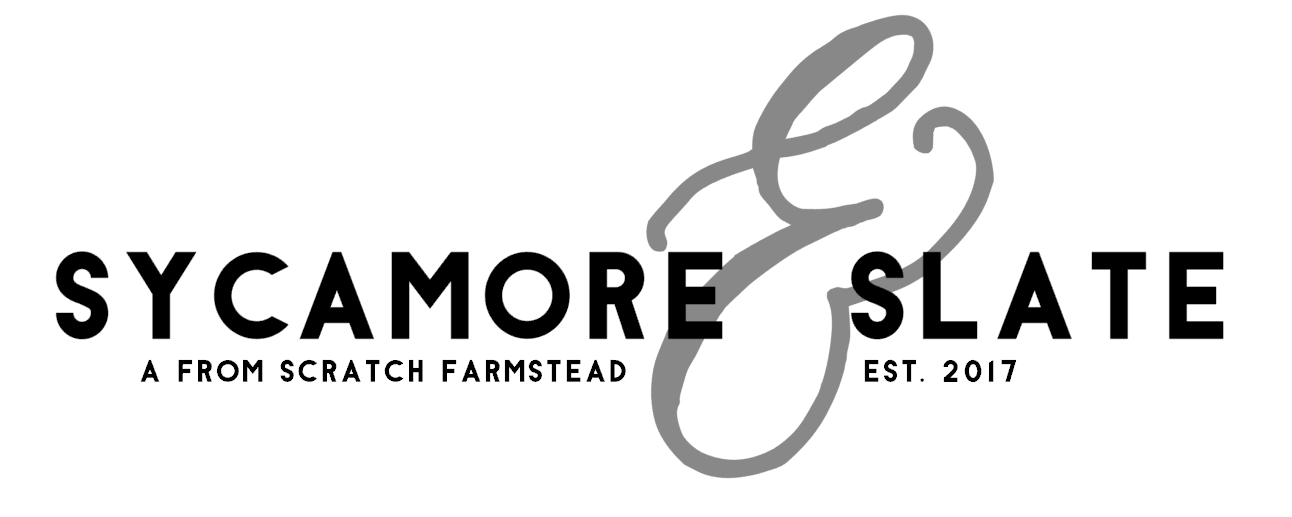
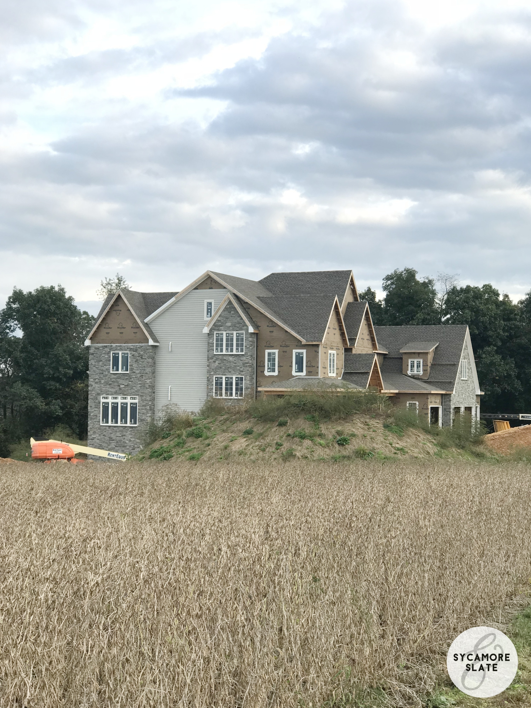
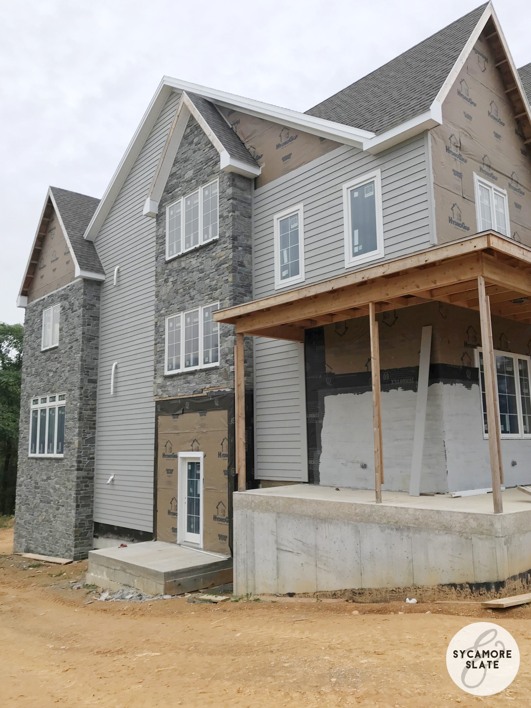
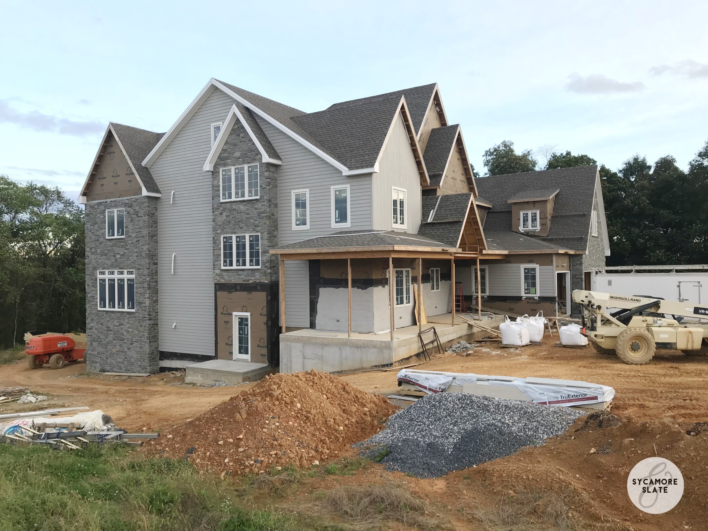
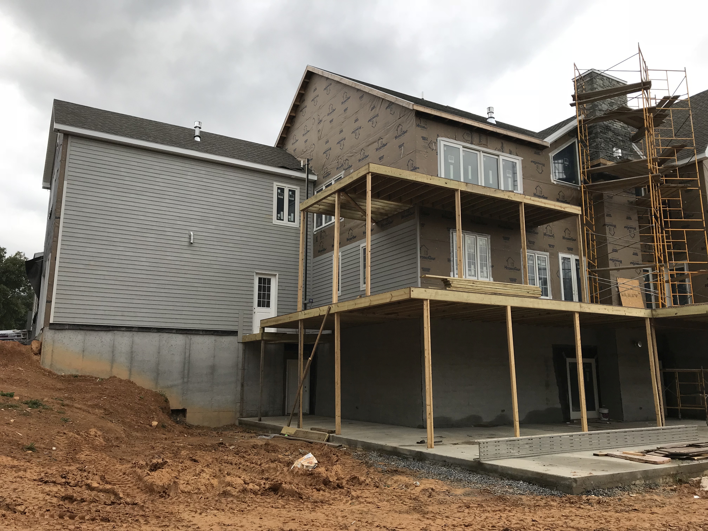
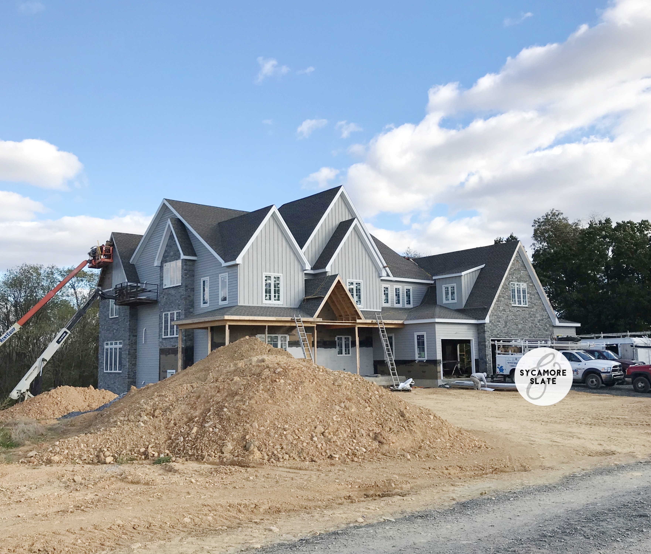
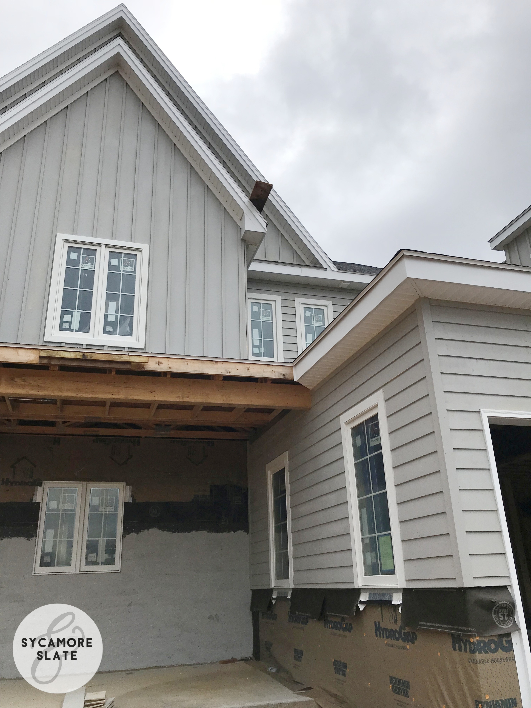
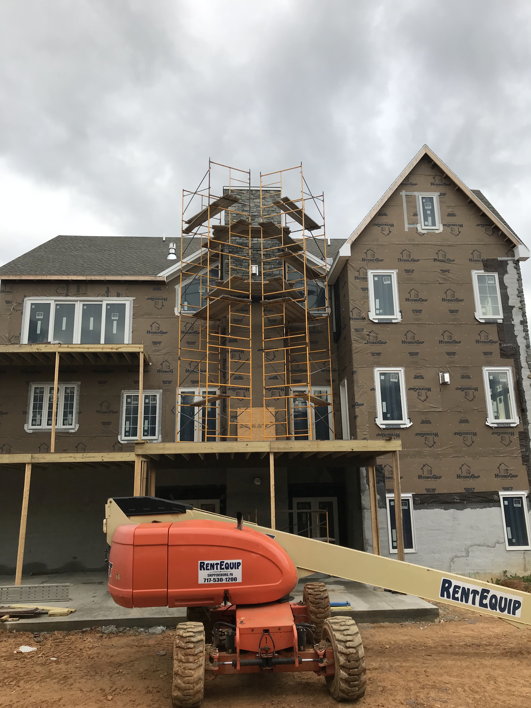
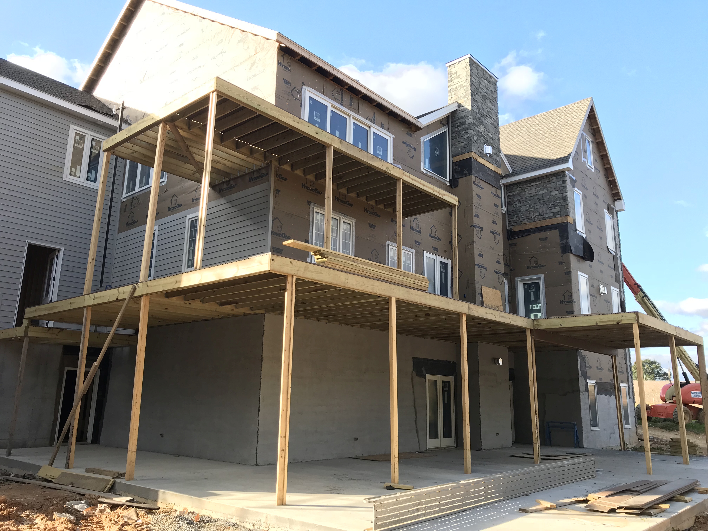
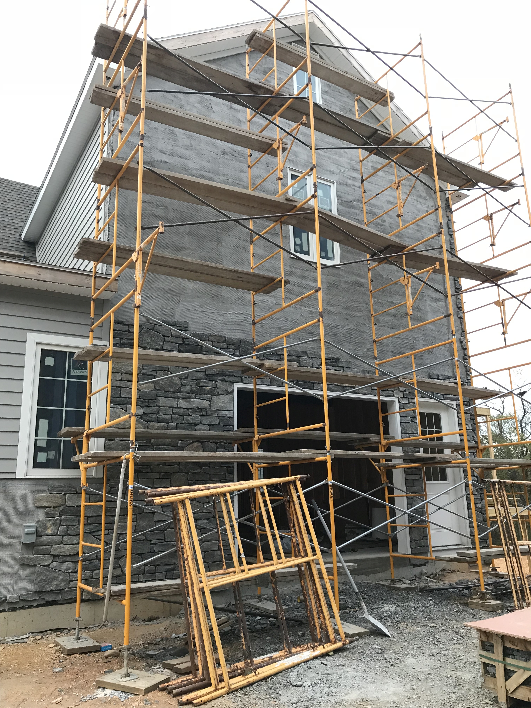

Leave Your Comments