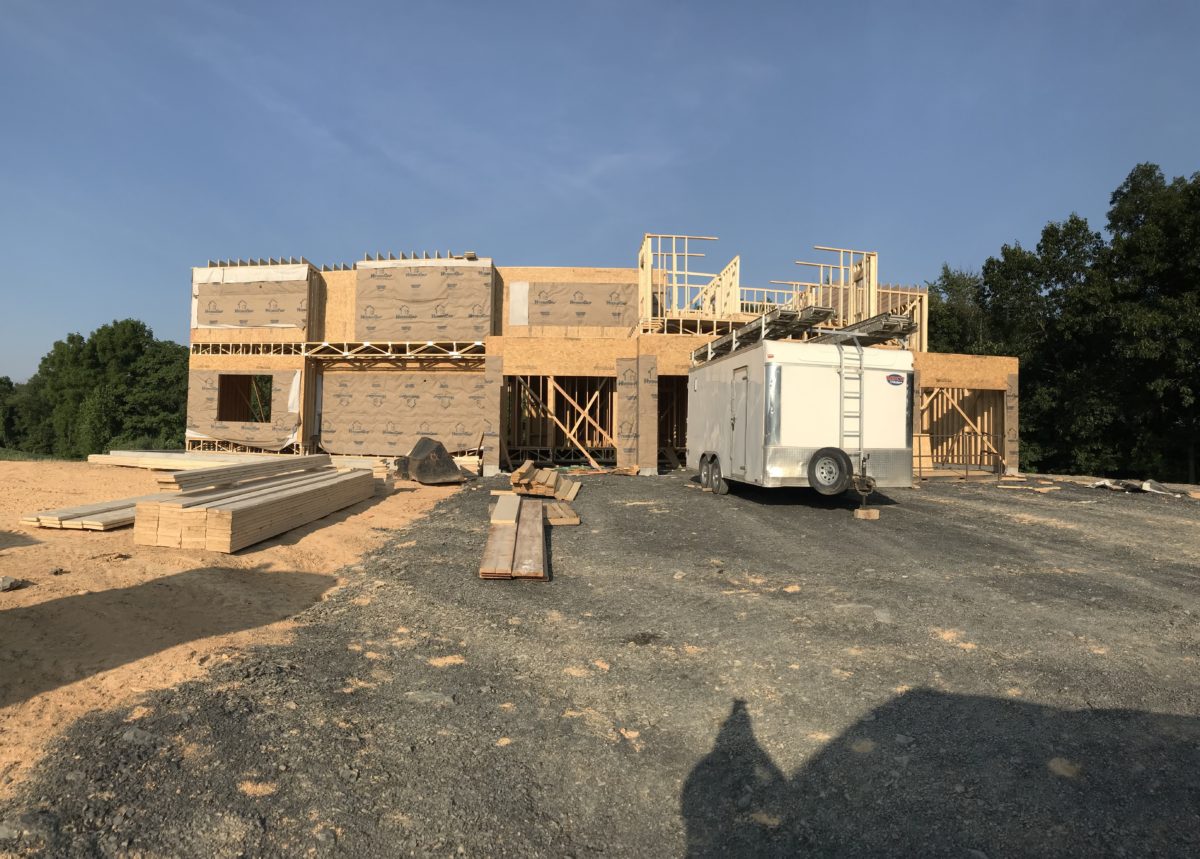
We had absolutely beautiful weather over the weekend and Chad and I got a lot done along our paths near the creek. That was a nice change since the last few weeks haven’t had weather conducive to working outside. We’ve been clearing a picnic area down at our “double creek” as we’ve been calling it: a spot where the creek doubles back on itself and you have to cross over it twice in a row. I must have gotten bit by every mosquito on the farm, but it was completely worth it!
I realize the picture below doesn’t give you much to go on, but this was my husband whacking away at the tropical forest-level of vegetation that needed to be removed.
The weather this week was so perfect for working on the house and they got SO much done!
Day 91 (Monday, 07/09/18):
They laid plywood on the second floor, which made the first floor feel more finished since it now has a ceiling.
The photo above shows the space that will be a spare bedroom unless/until we add another little one to our family. Below, this is the space over the garage, where my laundry room and the exercise room.
Day 92 (Tuesday 07/10/18):
Today they built most of the second story exterior walls and even got a few of them up. The two pictures below are of the laundry room again.
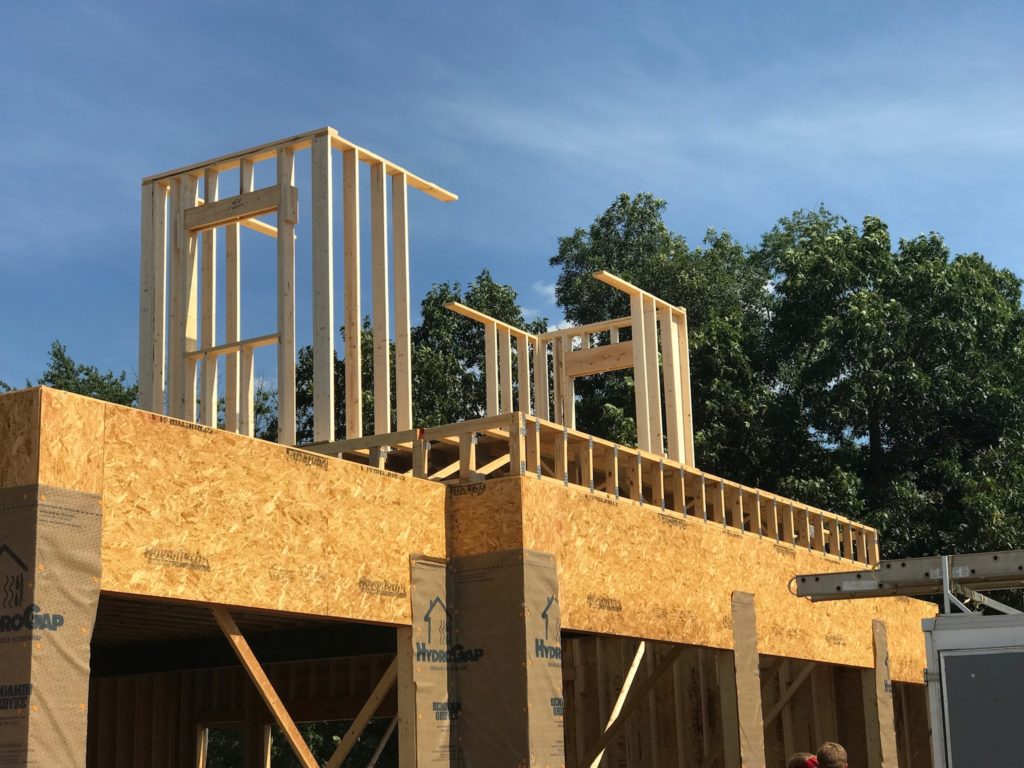
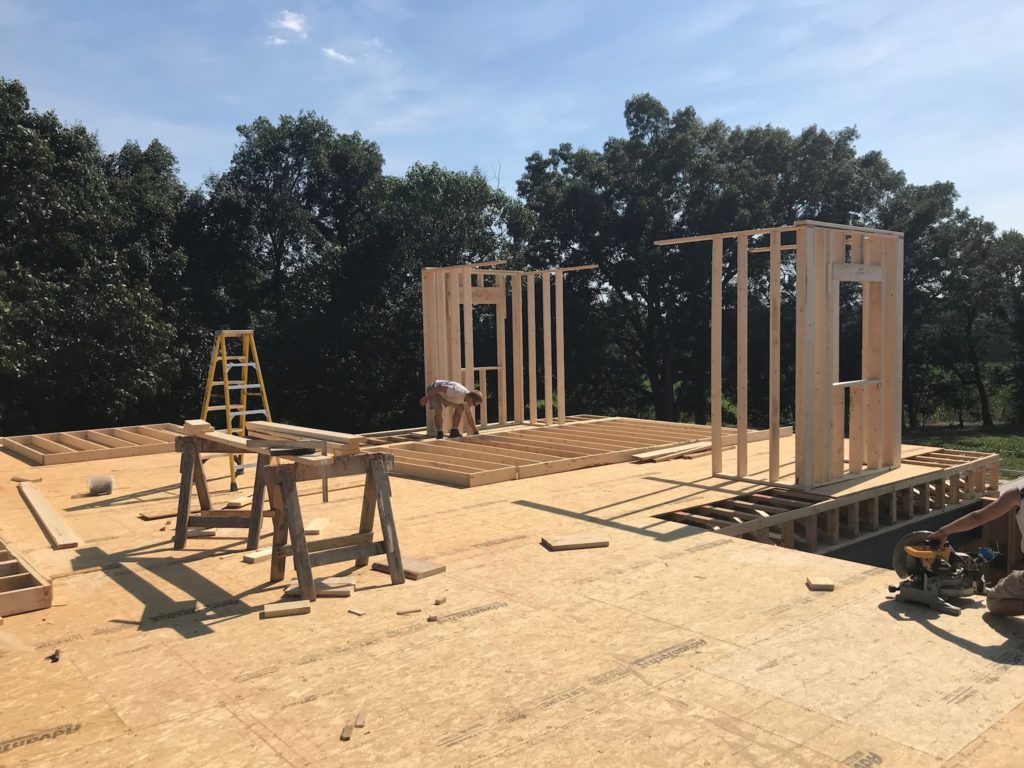
In the next picture, you can see that a lot of the walls are in place, ready to be set.
Day 93 (Wednesday 07/11/18):
Above, you can see the back walls for the spare bedroom. Below, is a closer picture of the same area. You can see by the boards on the floor where the interior walls will be placed. I drew this room several different ways and finally decided on this layout, which split the space to me in a way that made the most sense. More on this layout to come.
You can also see this bedroom in the panorama below, toward the middle of the picture. I’m standing in the laundry room to take the picture. Straight ahead is the master bath/closet, with the master being toward the center back of the photo. Evie’s (our daughter’s) room is across the way from the spare bedroom. That’s all a bit confusing I know and will make more sense once there are… more walls.
Evie’s room is centered above, a bathroom towards the center of the house, the bedroom on the far right, and a walk-in closet between the two.
Below, is a slightly wider angle of the same general area.
The picture above is of the master suite. The wall with the big opening for a window is the side wall of the master bedroom. At the corner right beside that window will be where the bathroom starts. You can see the rough layout of it if you look at the boards laying on the floor in the middle of the picture. The wall with the window in the center is the back wall of the master closet, which will be accessible through the bathroom.
It’s been a while since I showed the exterior, so the next few pictures are from all angles of the house. Some are slightly blurry because I took them pretty late and there wasn’t quite enough light.
Front:
Left side:
Back (left side):
Back:
Right Side:
Day 94 (Thursday 07/12/28):
Most of the second story interior walls went up today, which is always so cool because it feels so much more real. The pictures are a little harder to make sense of, though, because they don’t show the depth of the space properly.
Here’s the spare bedroom again, this time with walls:
The photo below is looking into Evie’s room. There is a little hallway when you walk in. The door to the closet is straight ahead. To the left is her bathroom and to the right, her bedroom.
This empty space will be where my library is. It’s a two-story room, and they still need to put in the exterior wall for the second story:
The photo below is taken from the loft area of the second floor. This hall leads to the exercise room and laundry room. The little nook you’re looking at is going to be a hangout spot for Evie and future kids. There will be a built-in seat and a desk.
The next photo is inside the nook area I mentioned above. Straight ahead will be where the exercise room is and to the right, there will be a short hallway leading to the laundry room.
Below is the back wall of the master bedroom. There will be a sliding door here with a deck outside.
I’m taking the next picture from the middle of the master bedroom. The door to the bathroom is on the left side of the wall straight ahead. Beside it (to the right) will be a little built-in kitchenette. On the side wall to the far right is the entry door to the bedroom.
The little room below is the water closet inside the master bathroom: The doorway is super wide because it’s getting a pocket door.
On the other side of the bathroom is the door to the closet. To the right is where the shower will be, to the left will be my bathtub.
Last up is our monstrous closet. We don’t have that many clothes. The space would otherwise have been just empty, unused attic space. The cost to finish it was so minimal, we decided to just do it. You can never have too much room for storage.
Day 95 (Friday 07/13/18): A few more interior walls got placed, like the exercise room, shone below (first picture from the hallway and second picture from the laundry room).
Also, my library wall:
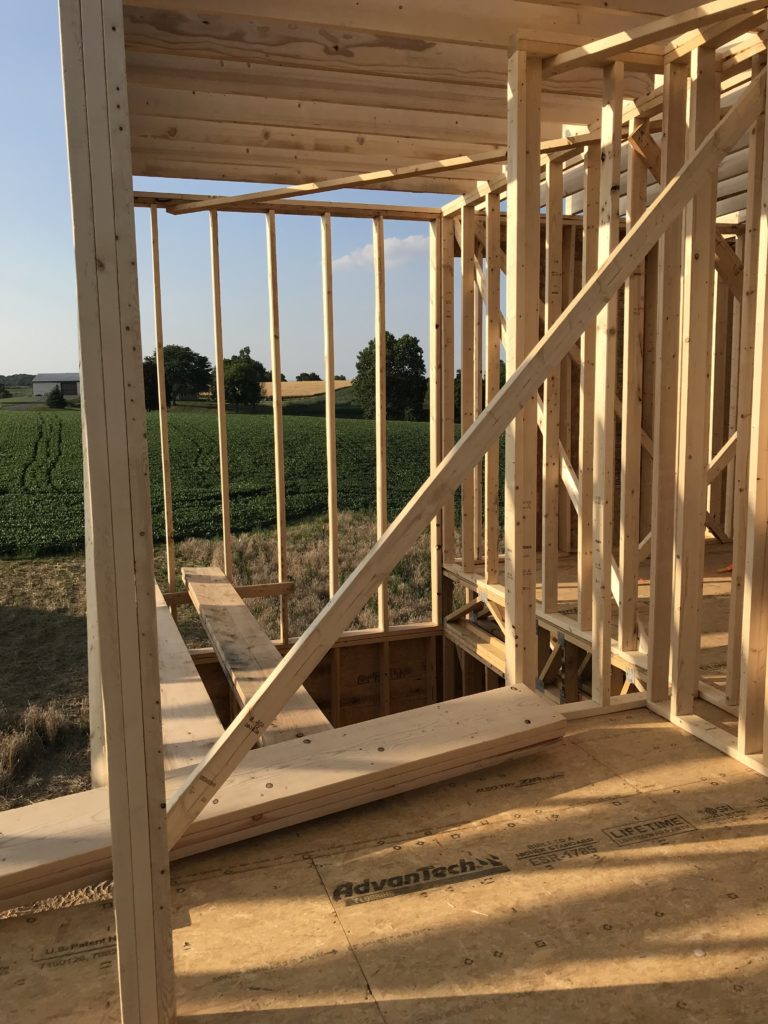
They also worked on getting the joists done above the second story (for the attic floor).
A very productive week so far and we are so excited for the next step, finishing the attic and putting on the roof. This will take several weeks, maybe longer depending on weather.
Thanks for sticking around to the end of this one. It ended up being a super long blog, but framing the second floor made for a lot of pictures to share! To see what we’ve already accomplished and check for new updates, check out the Home Building section! Have a great week!
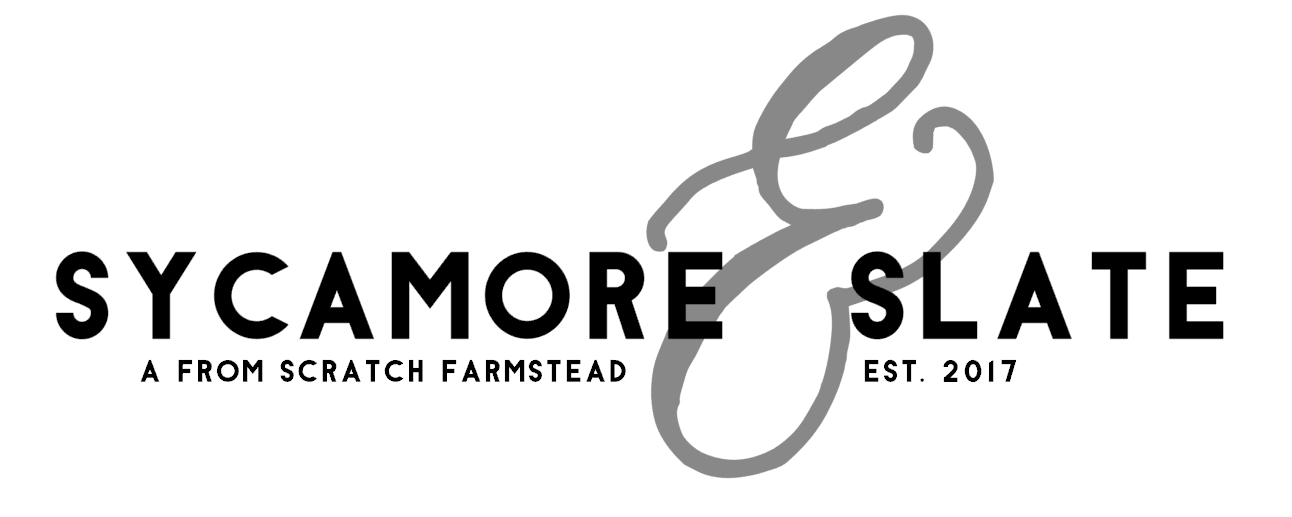
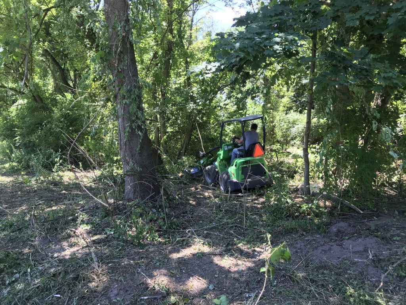
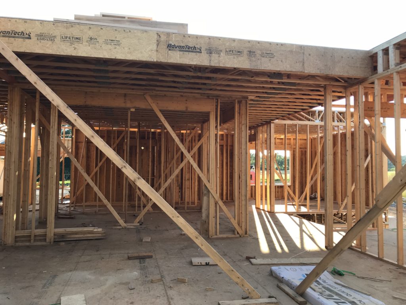
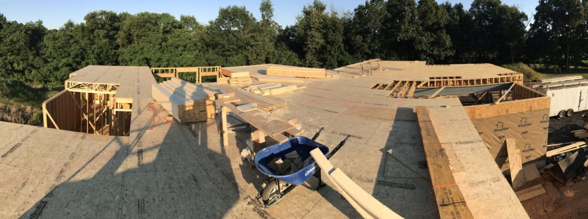
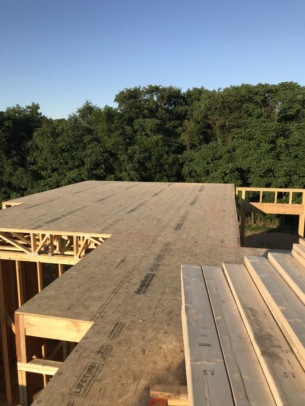
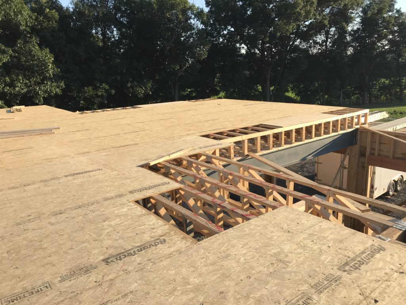
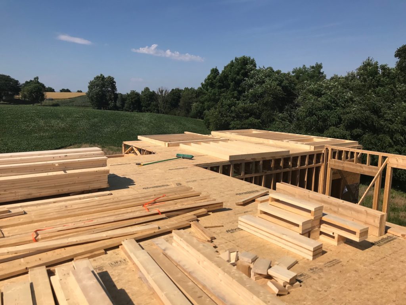
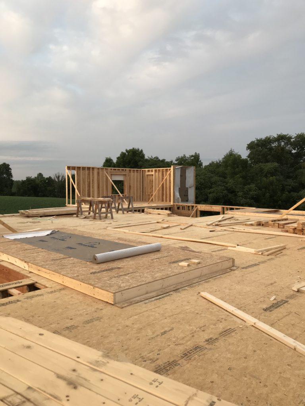
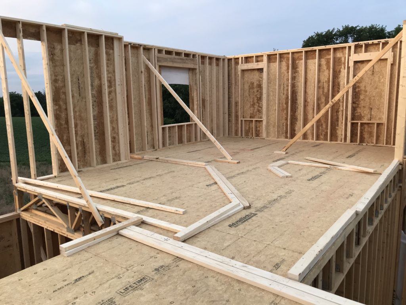

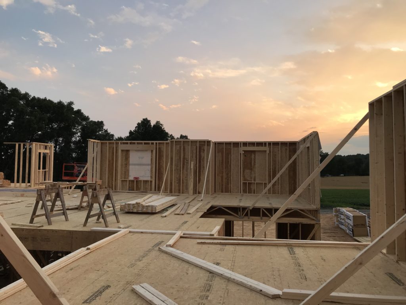
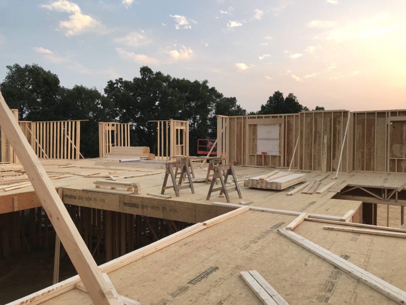
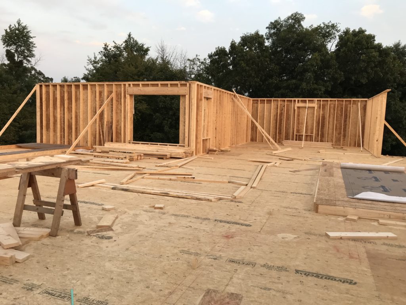
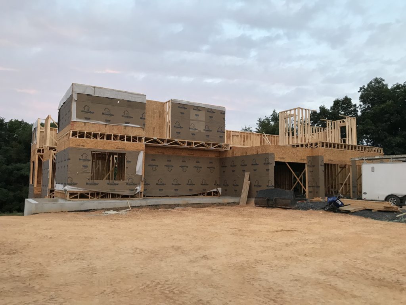
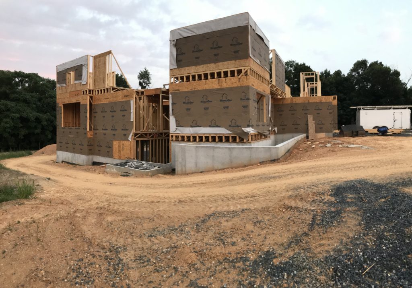
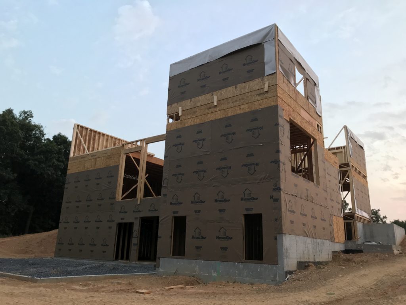
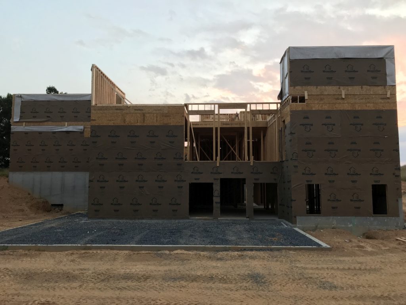
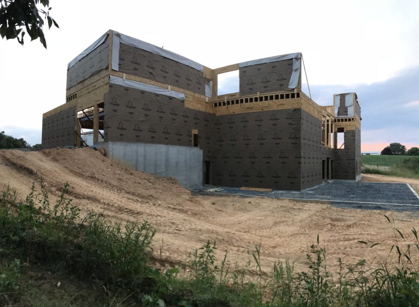
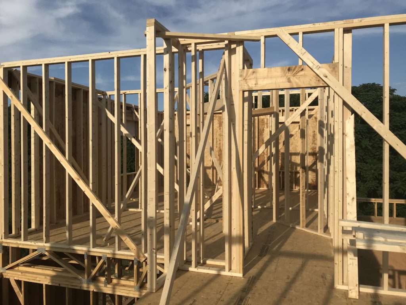
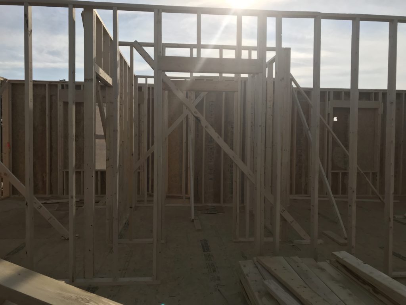
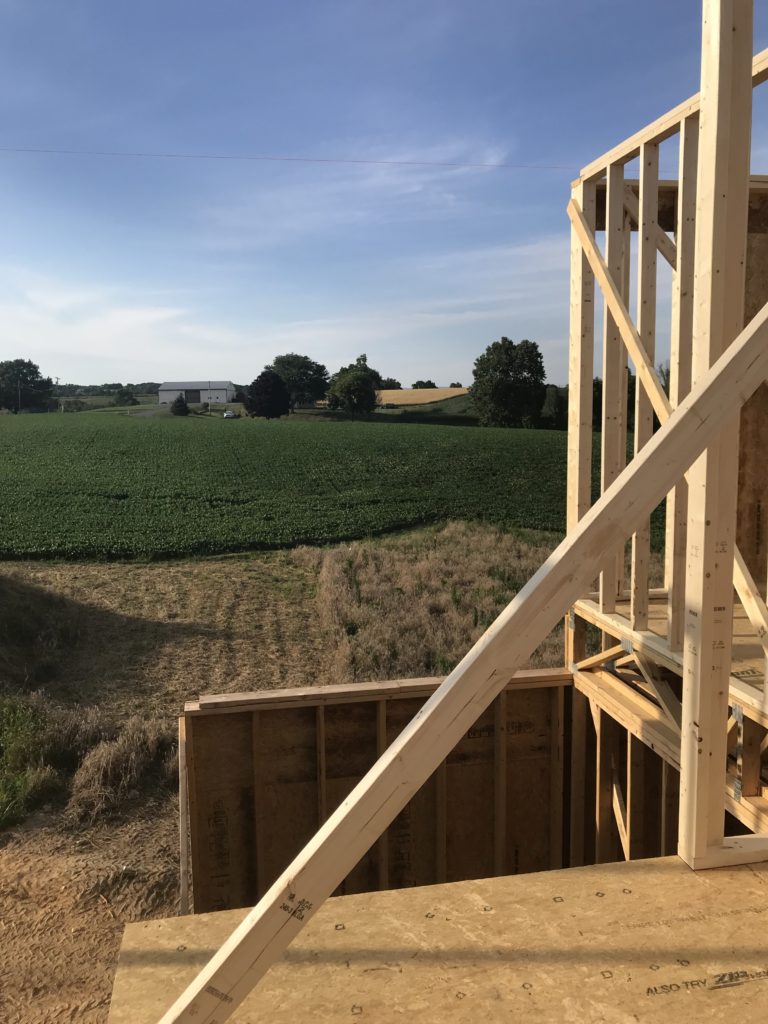
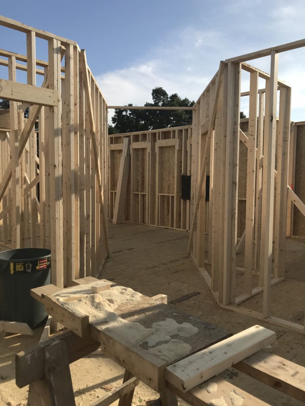
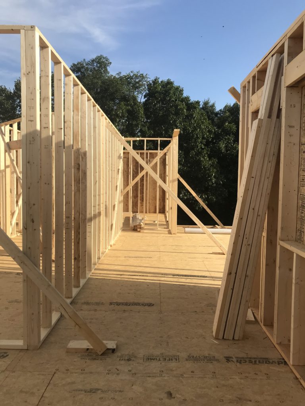
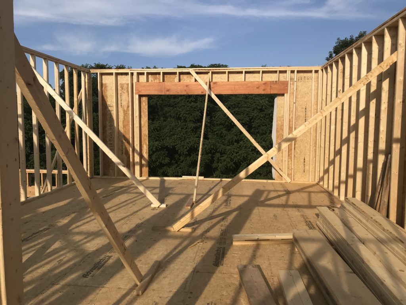
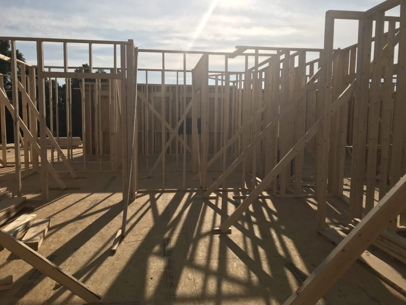
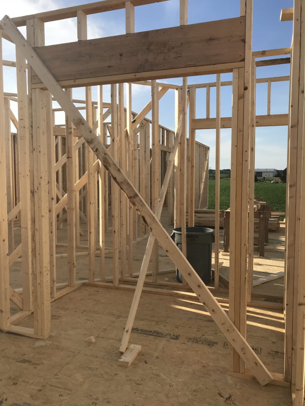
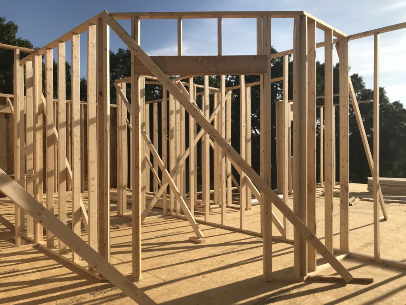
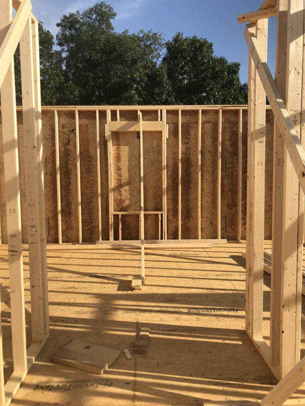
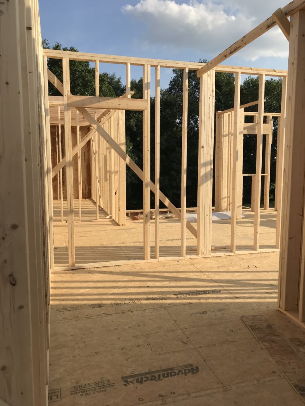
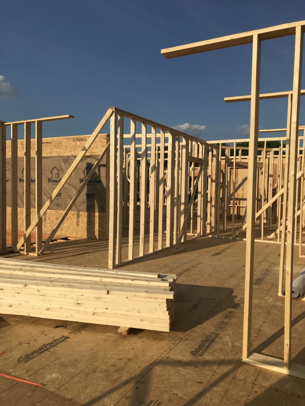
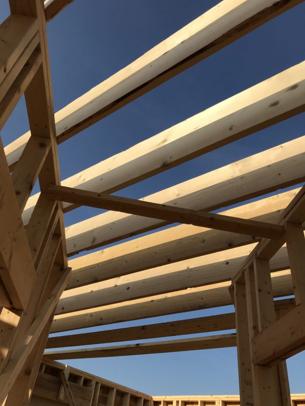
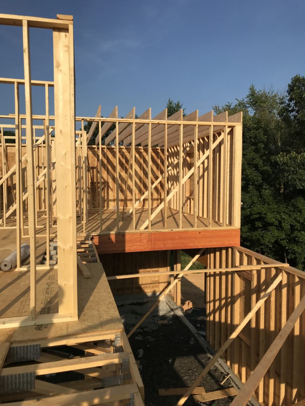

Leave Your Comments