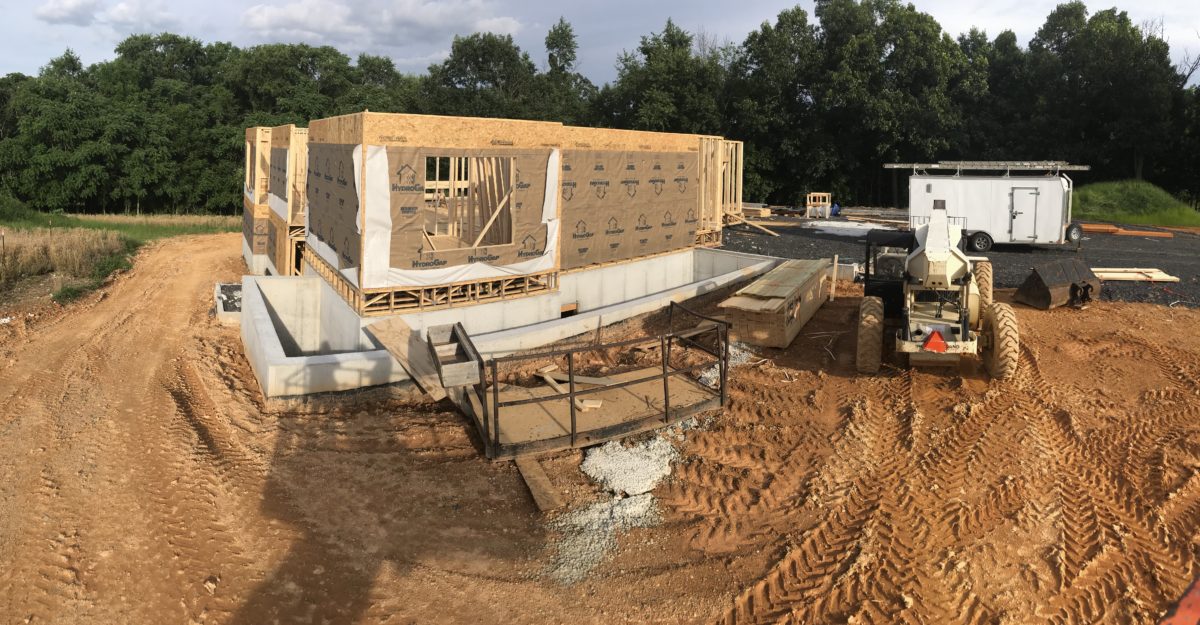
Day 77 (Monday, 06/25/18): Take a look at the first floor as it stood at the end of the day:
Many of the first-floor interior walls went up today. I love the view from the high perspective as it gives you a much better idea of the house layout.
A quick tour: below, if you look closely on the left, you can make out the framing for the front door. To the right (to the left, if you’re walking through the front door) is the office. There will be a nice big window seat in here. The huge gaping death-hole in front of the office is where our stairs will eventually be.
The picture below shows the mudroom which will sit down a short hallway to the right when you walk in the front door (opposite the office). It also opens to the garage, the “catroom” (which is our incredibly uncreative name for the place we plan to keep our cat’s litterbox), and the butler’s pantry. The butler’s pantry is the little room in the center of the picture below and it’s really more of a hallway that connects the kitchen (which I’m standing in to take the picture) and the dining room which is the half-completed room on the right.
Above, I’m taking the picture from the foyer hallway. The stairs/hole-of-death is on the left, followed by my hall library. It’s my very special, maybe most-anticipated spot in the whole house. It will be a two-story library to house all my beloved books that have been stored away in boxes for way too long. Straight on ahead through the doorway is the back hall which leads to the sunroom at the back corner of the house. The powder bathroom is also down this hall, to the left, followed by a small closet.
Below, I’m standing in the sunroom, looking towards the door to the covered deck which will also be accessible from the great room. Behind the wall to the right of the door is the great room, and beyond that, the kitchen.
Day 78 (Tuesday 06/26/18): The back wall to the great room went up! It’s bonkers and I love it. The center opening is going to be a big ole’ fireplace. Technically, it’s going to be two fireplaces. One facing the inside and one facing the outside. We originally thought of going with a see-through fireplace instead, but ended up just liking the separate fireplaces better. To the left and right of the fireplace are double doors leading to the covered deck. (Check out that sky, by the way! It was a beautiful day!)
They also finished the dining room framing today. I love how it looks. The dining room was the room in the house that gave me the most trouble while I was drawing the floor plans, but I’m so glad it ended up where it is. I plan on sharing more about the dining room design once we’re a little farther along.
The picture above is taken inside the mudroom. The dining room is to the right. Straight ahead is the foyer and then the office.
Day 79 (Wednesday 06/27/18): I didn’t bother to take any pictures today because the team only worked a few hours before rain chased them away the rest of the day. Mostly everything they did was “behind the scenes” stuff anyway, so there really weren’t any changes to document.
Day 80 (Thursday 06/28/28): Garage day!
The garage is my husband’s baby. He says: “They worked on the most important room in the house today!” This garage is massive, but it’s our only storage space right now for both our vehicles, our four-wheelers, and Chad’s tractor, plus all the other equipment/tools that maintaining a 90-acre farm necessitates. A barn may be in our future, but for now, this needs to do the job!
Day 81 (Friday 06/29/18): Beaming. 🙂 Literally.
Two giant steel beams went up in the garage ceiling today. These will be holding up the second story, which the guys will be starting on next week!
That’s it for this week! Thanks for reading! For more updates and to see house progress so far, check out the House Building section!
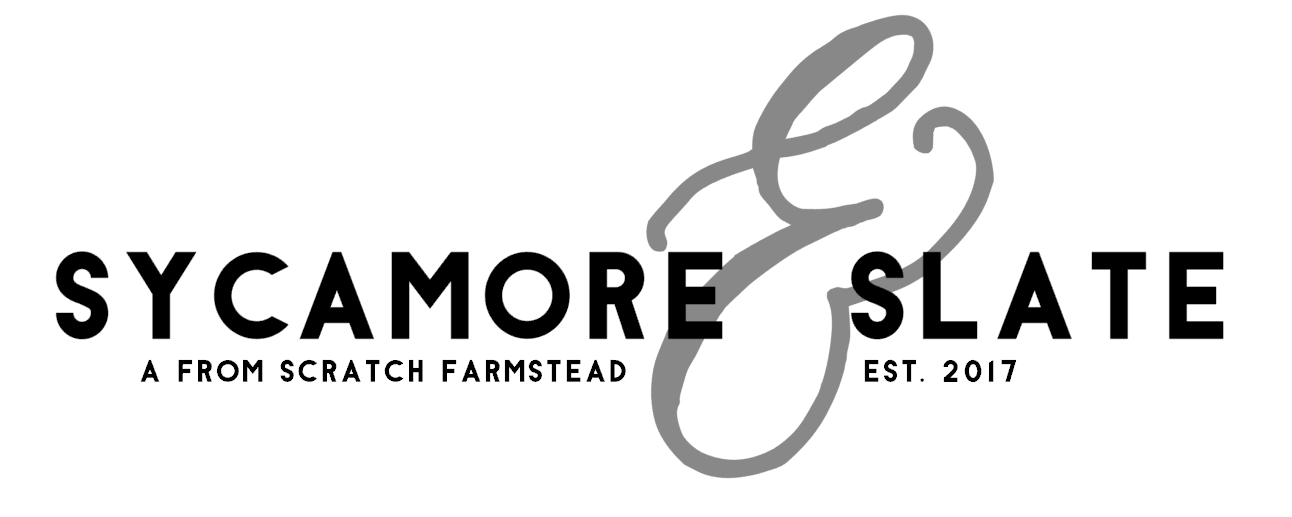
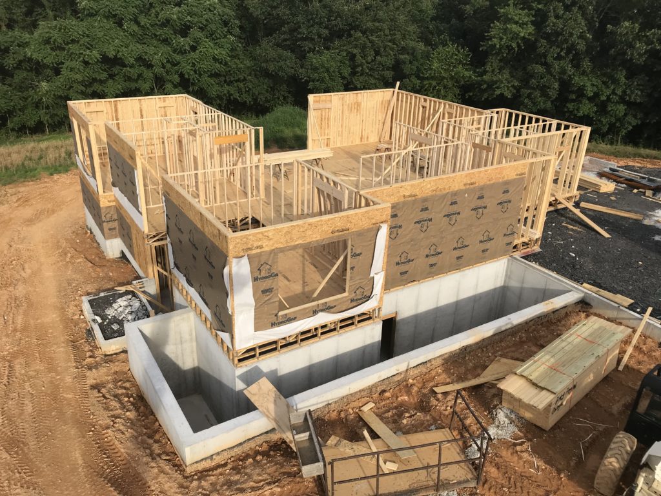
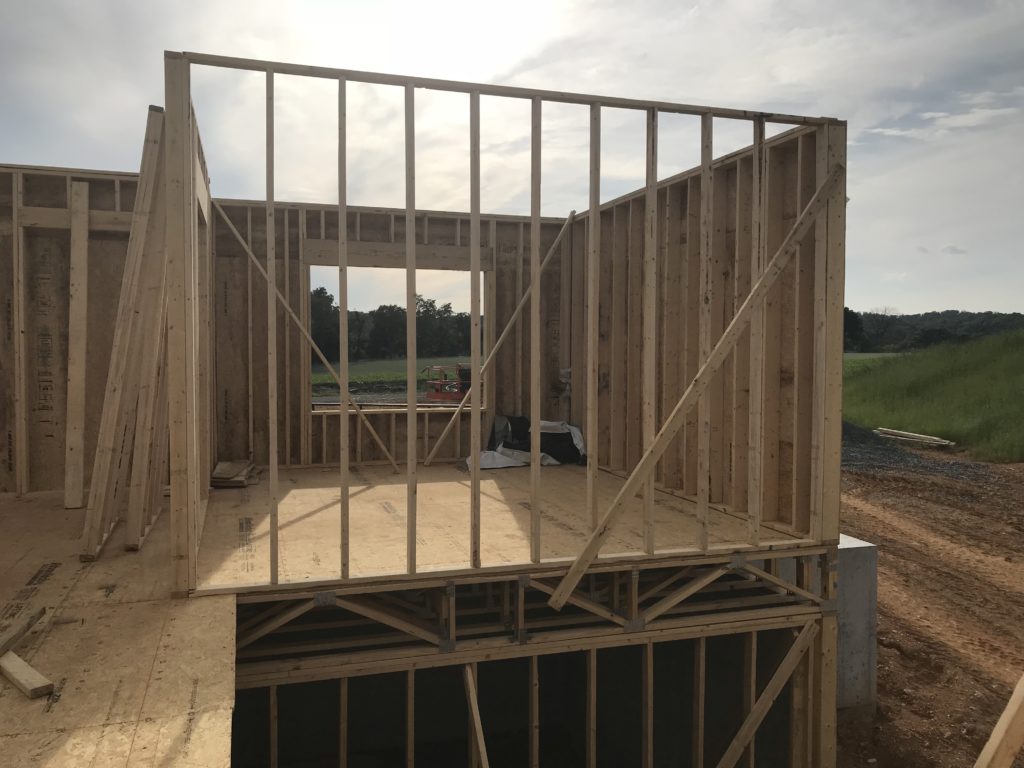
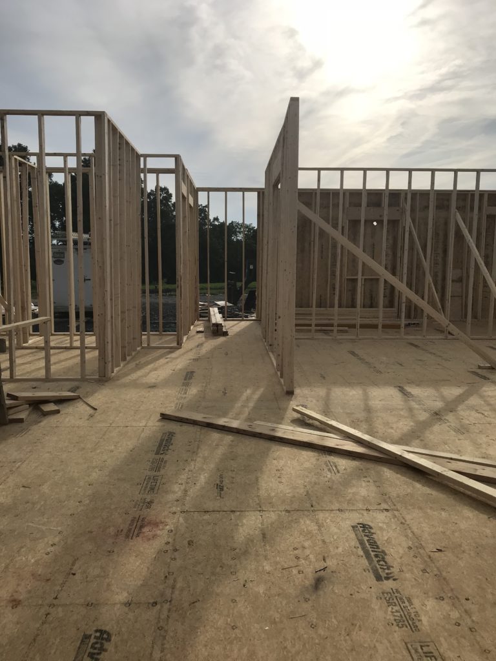
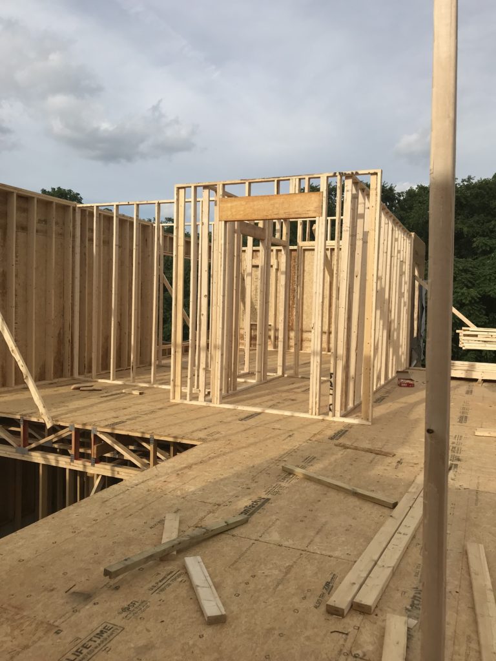
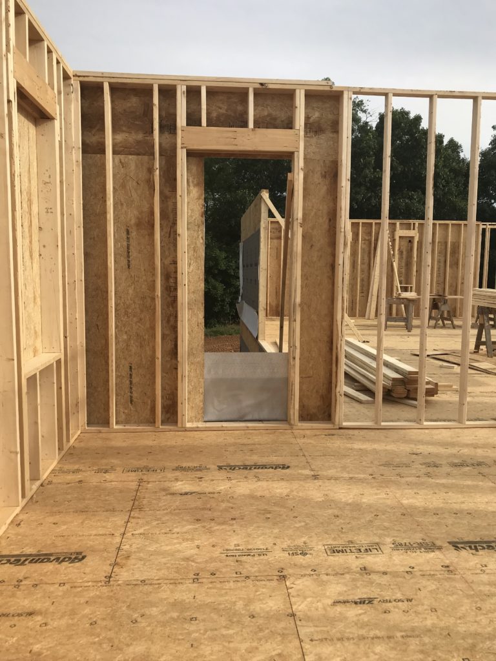
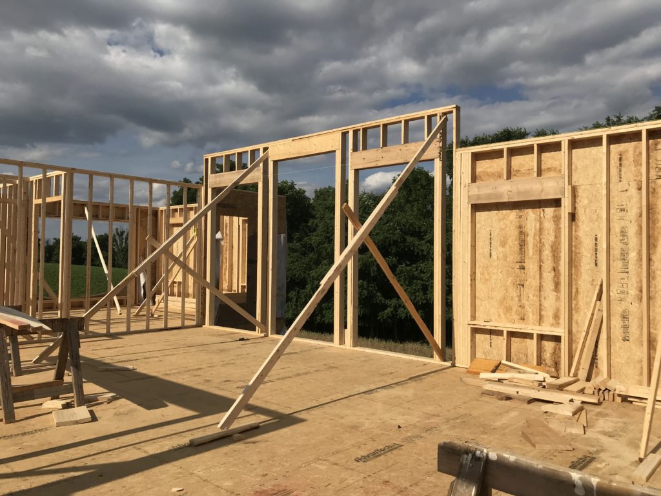
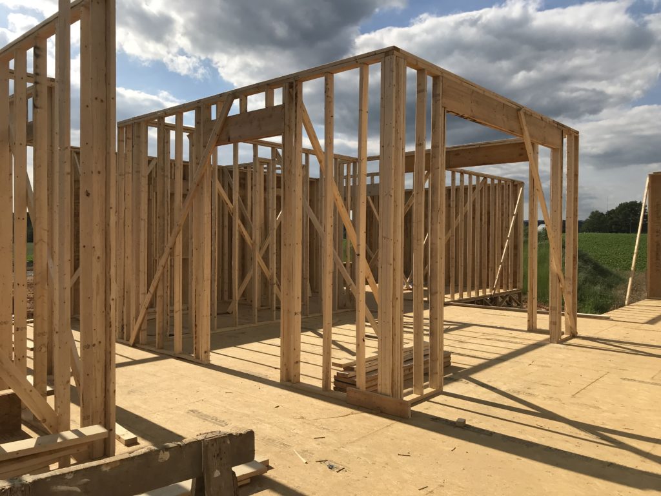
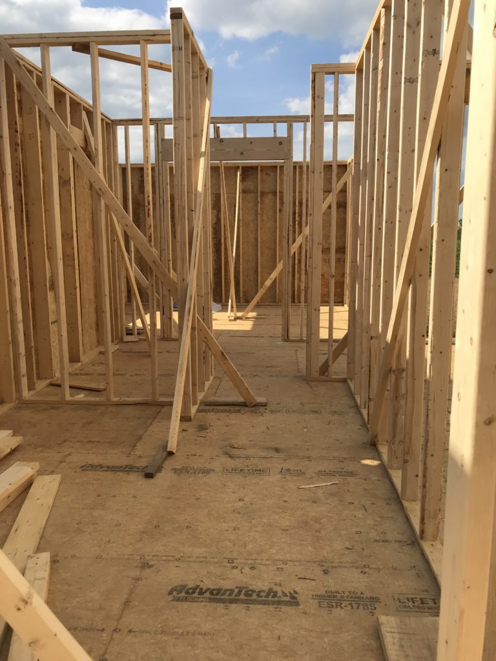
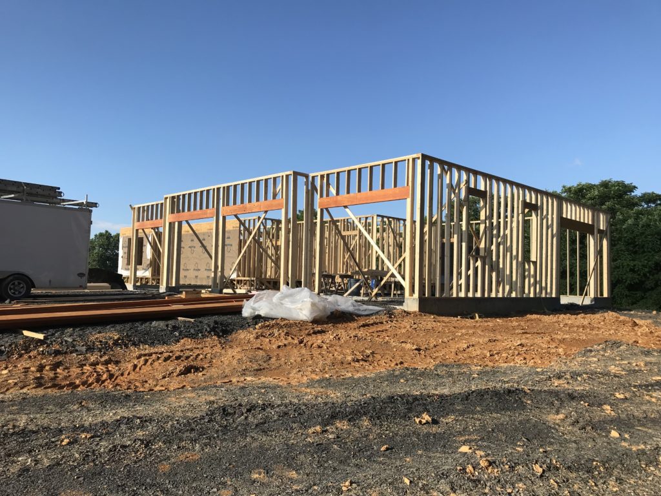
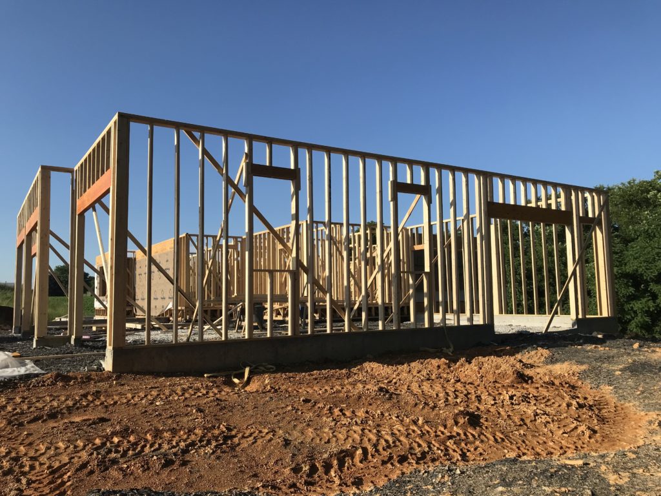
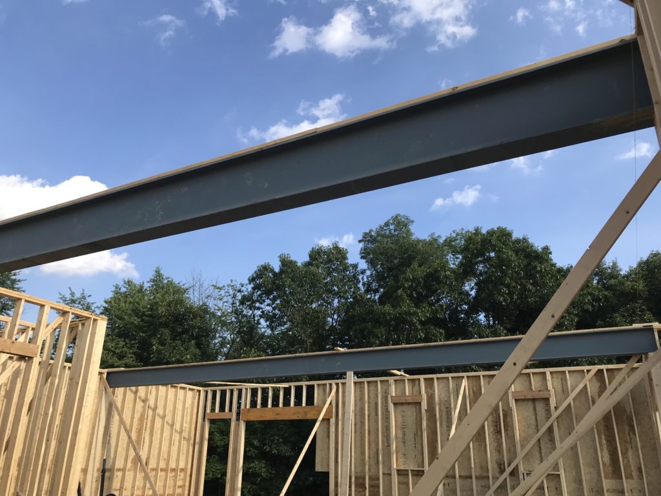
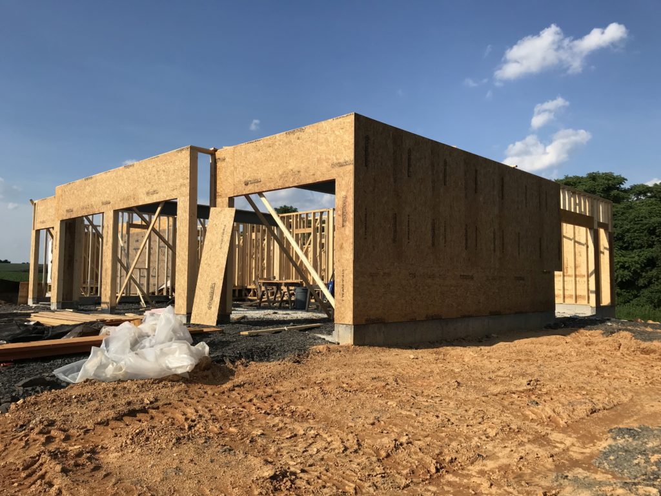

Leave Your Comments